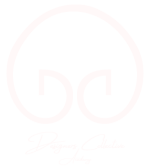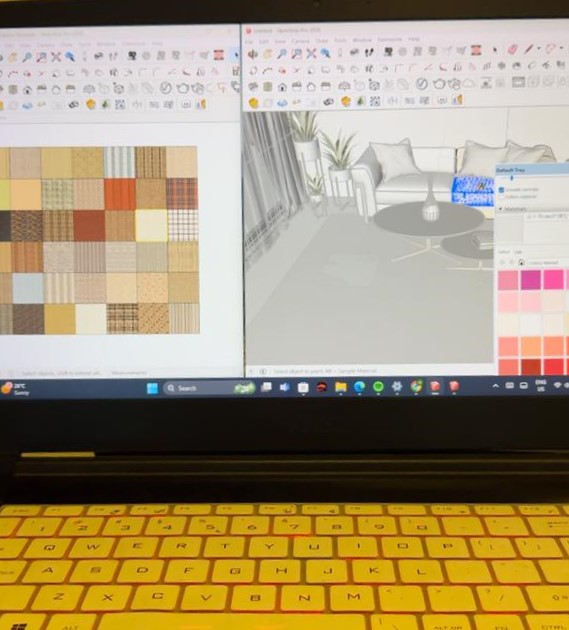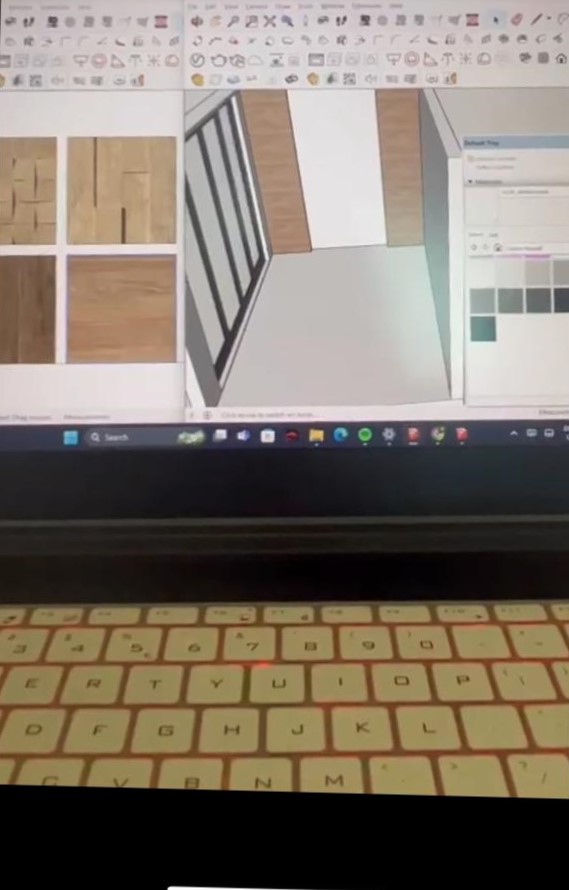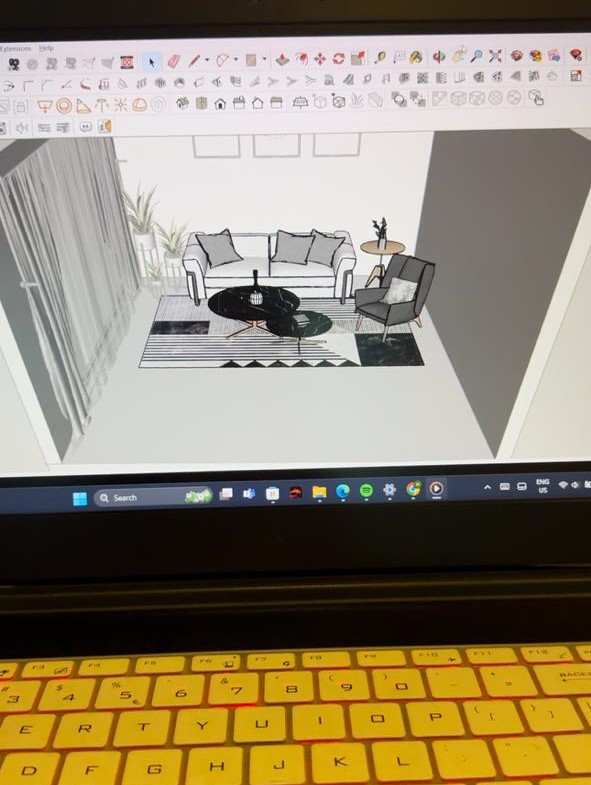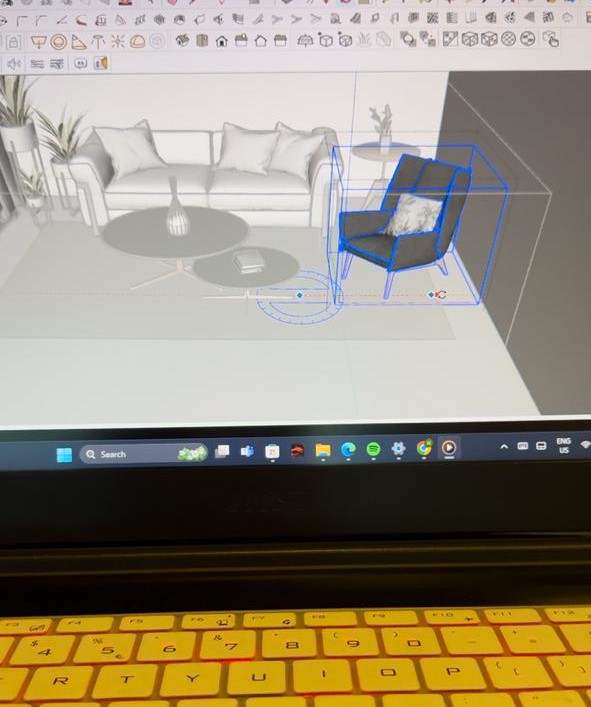SketchUp for Interior Design
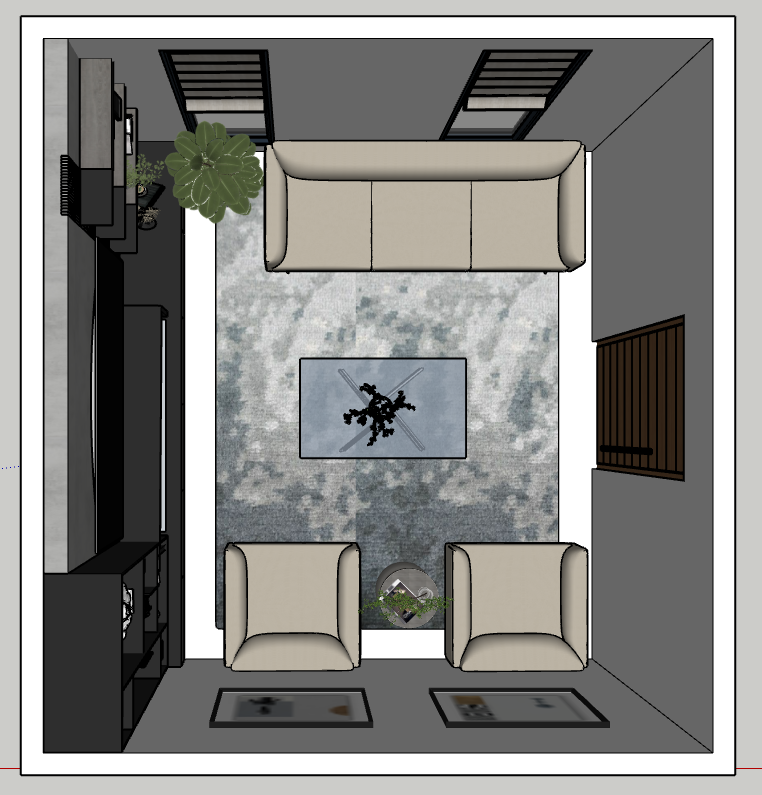
Description
COURSE DESCRIPTION:
- This course introduces interior design enthusiasts and beginners to the fundamentals of SketchUp, a powerful 3D modeling software widely used in the design industry. Students will learn how to create floor plans, develop realistic interior spaces, and visualize their design concepts in 3D. The course covers essential tools, navigation techniques, and rendering basics to bring interior spaces to life. By the end of the course, students will have the skills to design and present professional-looking interior layouts, making it an essential foundation for aspiring designers.
- This hands-on course is perfect for beginners looking to enhance their interior design skills with digital tools, whether for personal projects or future career growth.
- Module 1: Learning the Interface of SketchUp
- Introduction to SketchUp
- Basic Drawing and Editing Tools
- Creating the Room Layout
- Adding Doors and Windows
- Designing the Flooring and Ceiling
- Creating a Simple Bed
- Adding Wardrobes and Storage Units
- Creating Side Tables and Decorative Elements
- Designing a Study Desk and Chair
- Applying Materials and Textures
- Enhancing Walls with Colors and Wallpapers
- Adding Lighting Fixtures
- Decorating with Accessories and Plants
- Final Review and Project Export
- We offer a longer duration for a more comprehensive lesson:
- 20 hours = 3000 dhs
- 30 hours = 4500 dhs
- 40 hours = 6000 dhs
- 60 hours = 9000 dhs
- 80 hours = 12,000 dhs
- 126 hours = 18,9000 dhs
We are conveniently located in JLT. For complete details, please refer to our Contact Us page. Feel free to reach out to us with any inquiries.
