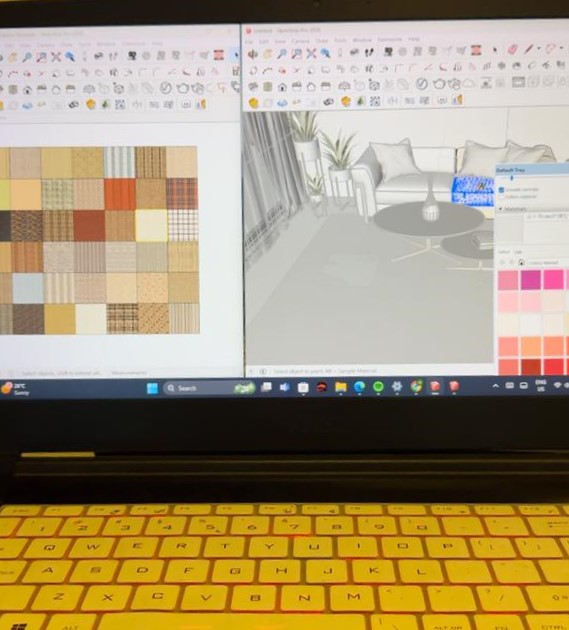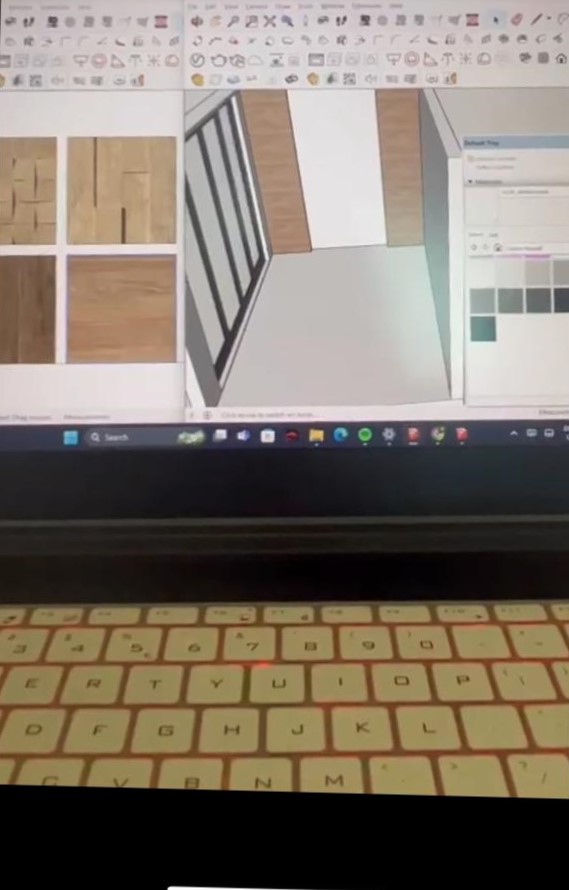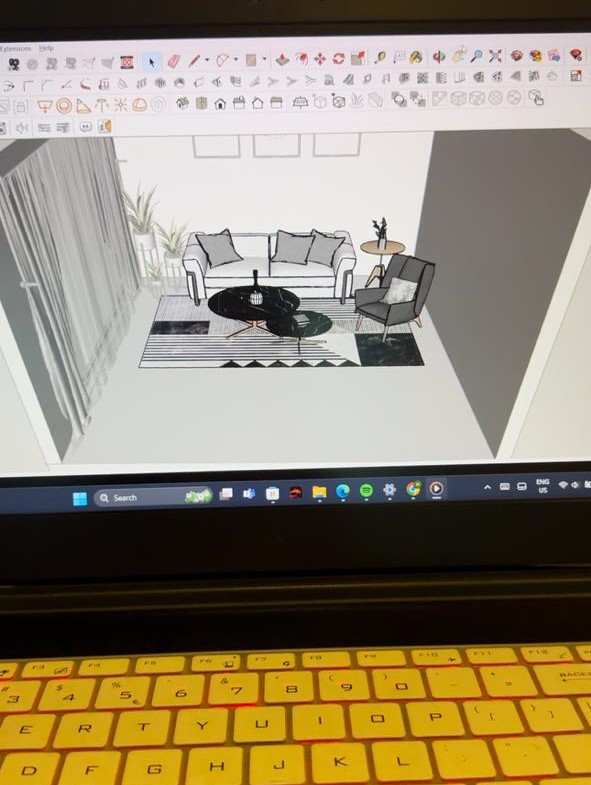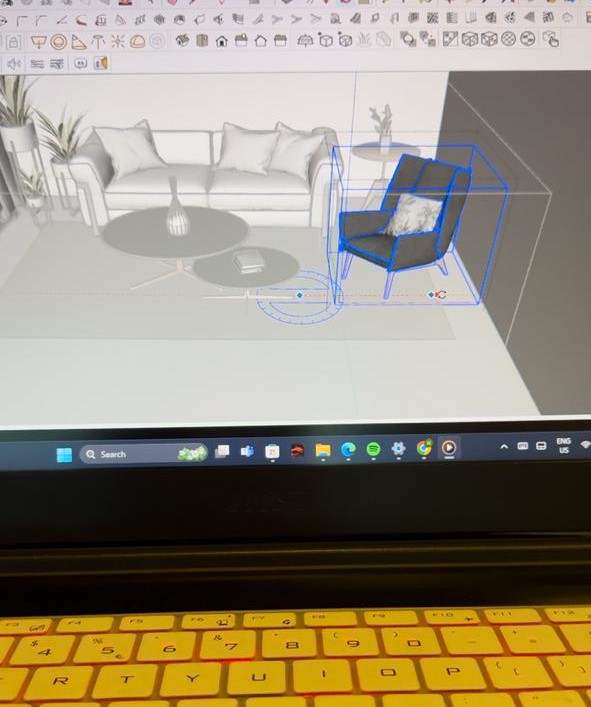SketchUp for Architecture

Description
COURSE DESCRIPTION: This course introduces aspiring architects and beginners to the core principles of architectural modeling using SketchUp, one of the most widely used 3D software tools in the architecture and design industry. Students will learn how to create scaled floor plans, develop structural models, and visualize building concepts in 3D. COURSE OUTLINE: Module 1: Introduction to SketchUp for Architecture
- Overview of the SketchUp interface and workspace
- Setting up templates and architectural units
- Basic drawing and navigation tools
- Organizing with groups, components, and layers
- Drawing a floor plan using precision tools
- Extruding walls with the Push/Pull tool
- Adding architectural elements: doors, windows, and partitions
- Designing the roof and ceiling
- Modeling stairs, railings, and openings
- Creating terraces, balconies, and outdoor spaces
- Designing simple site features: ground, paths, trees
- Using SketchUp’s material library
- Applying textures to walls, floors, roofs, and facades
- Customizing surfaces with realistic materials (stone, wood, concrete)
- Setting up sunlight and shadow for different times of day
- Adding lighting elements (interior and exterior)
- Using scenes to create walkthroughs
- Exporting images and preparing design presentations
We are conveniently located in JLT. For complete details, please refer to our Contact Us page. Feel free to reach out to us with any inquiries.






