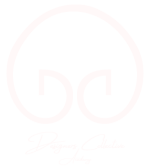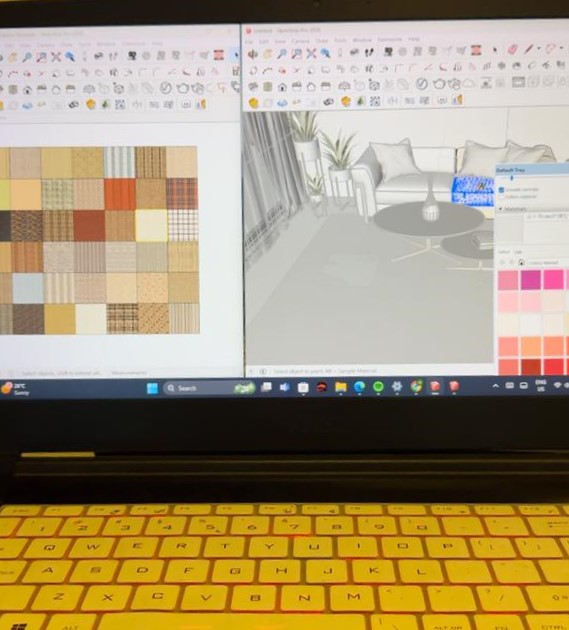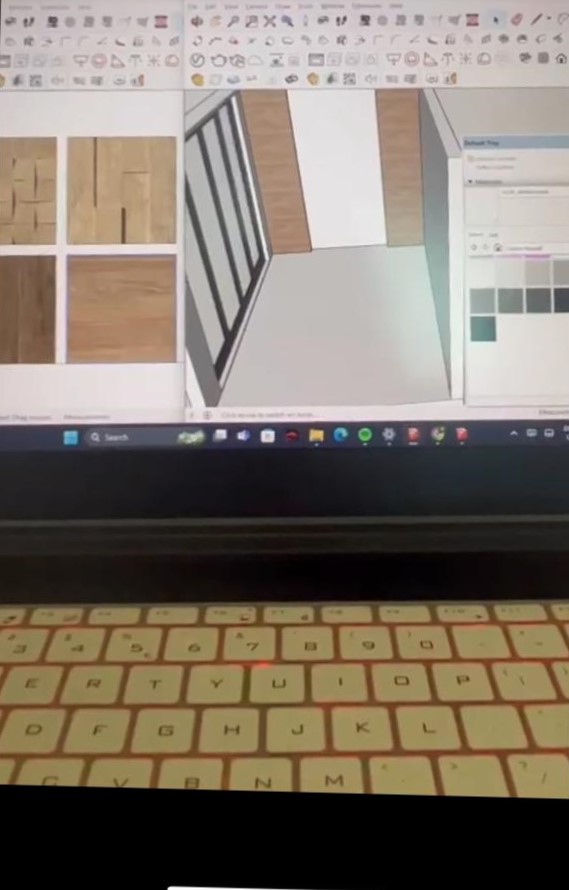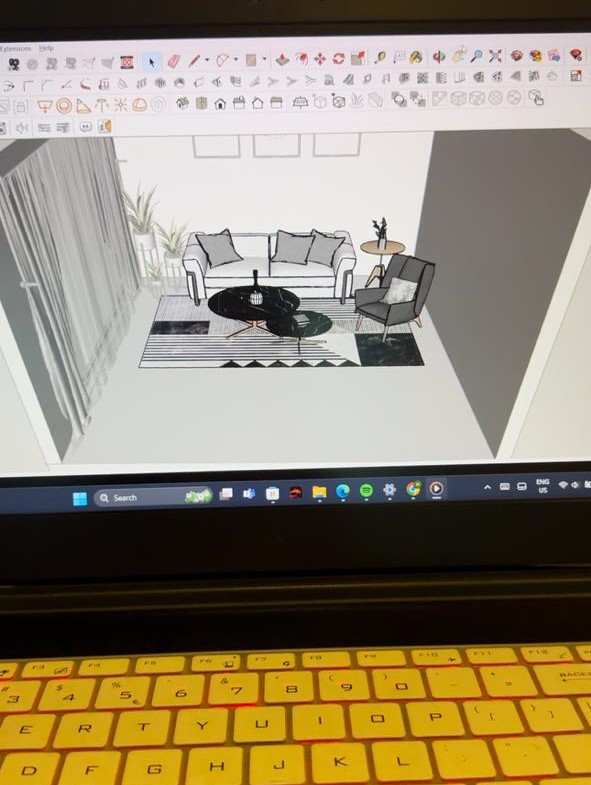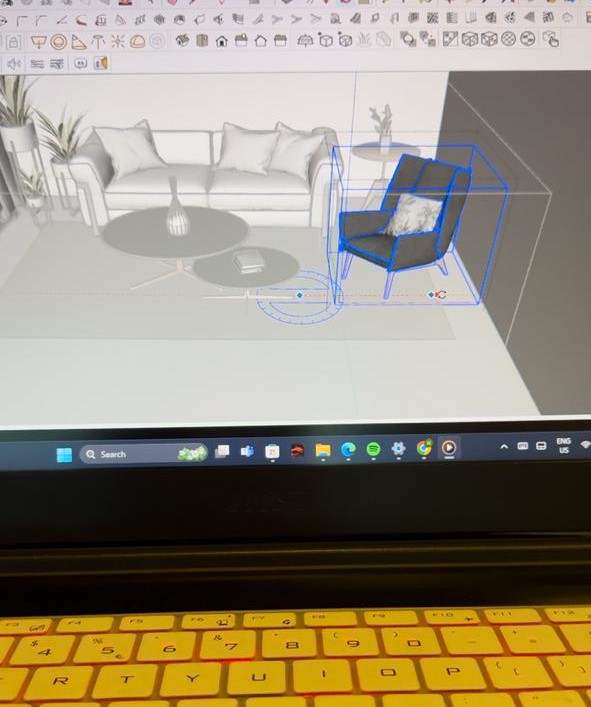Portfolio for Sketchup
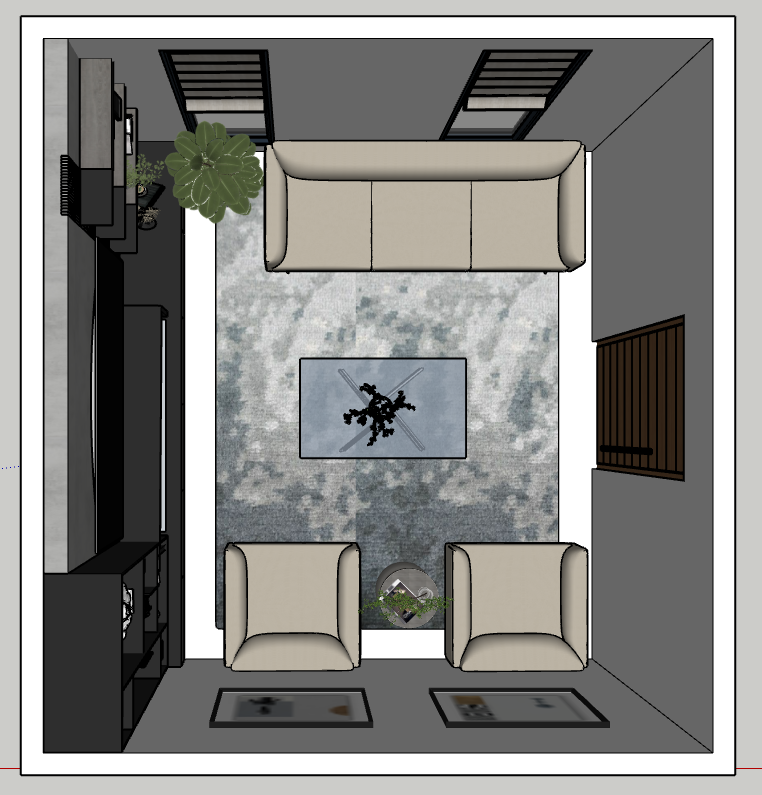
Description
COURSE DESCRIPTION: This beginner-friendly course introduces students to the essential tools and techniques of SketchUp, a powerful 3D modeling software widely used in architecture and design. Participants will learn how to create accurate architectural models, develop floor plans, and visualize building designs in three dimensions. The course covers everything from basic navigation and drawing tools to applying materials, adding details, and preparing models for presentation. COURSE OUTLINE: Module 1: Getting Started with SketchUp
- Introduction to SketchUp interface and tools
- Navigation: orbit, pan, zoom
- Setting units and templates for architectural modeling
- Basic drawing and editing commands
- Creating floor plans with precision
- Drawing and extruding walls using Push/Pull tool
- Adding windows and doors using components
- Designing floors and ceilings
- Modeling simple furniture pieces (bed, desk, chairs)
- Using SketchUp’s 3D Warehouse for pre-made components
- Placing and adjusting furniture within the model
- Applying and customizing materials
- Using textures for walls, floors, and roofs
- Creating realistic surfaces and finishes
- Setting up natural light and shadows
- Simulating time of day and sun angles
- Basic lighting for interior and exterior views
- Creating scenes and views for presentations
- Exporting images and animations
- Preparing models for client presentations or portfolios
We are conveniently located in JLT. For complete details, please refer to our Contact Us page. Feel free to reach out to us with any inquiries.
