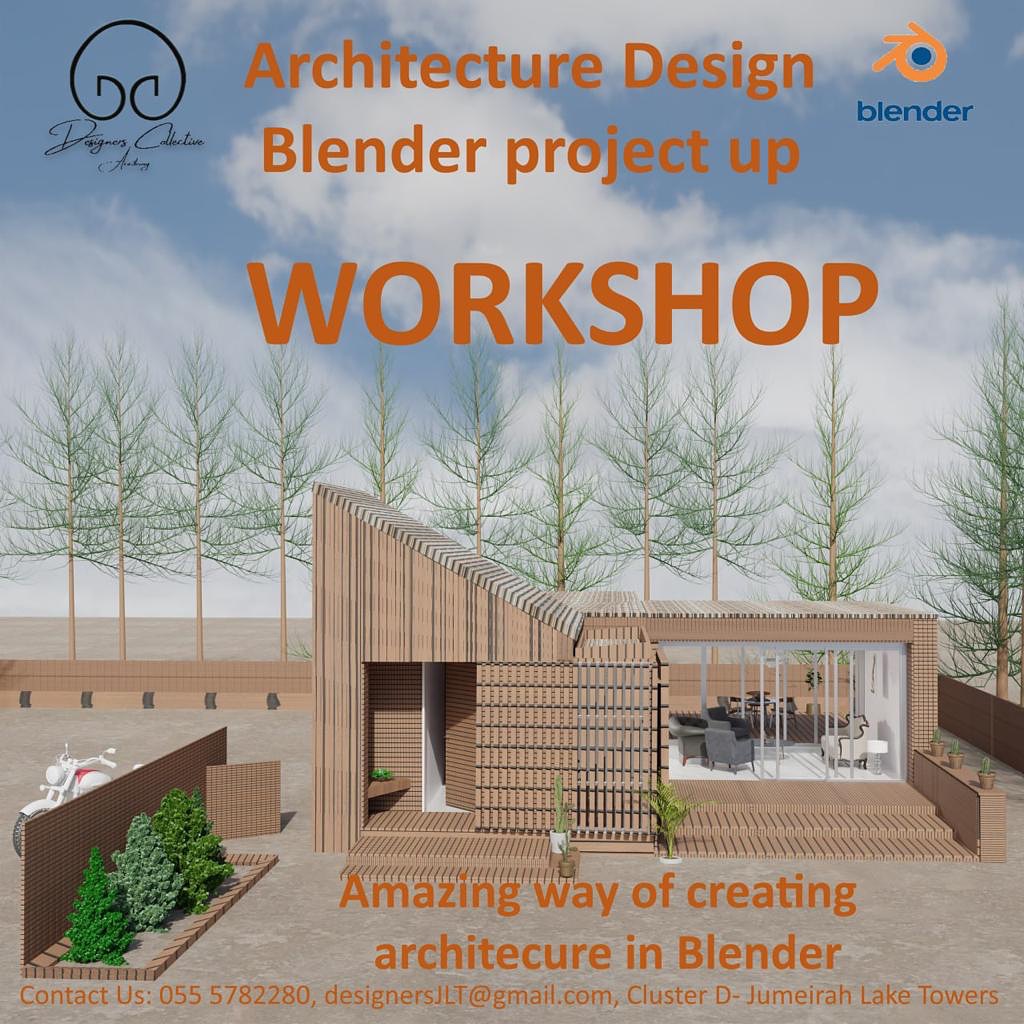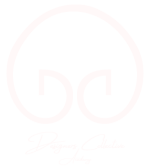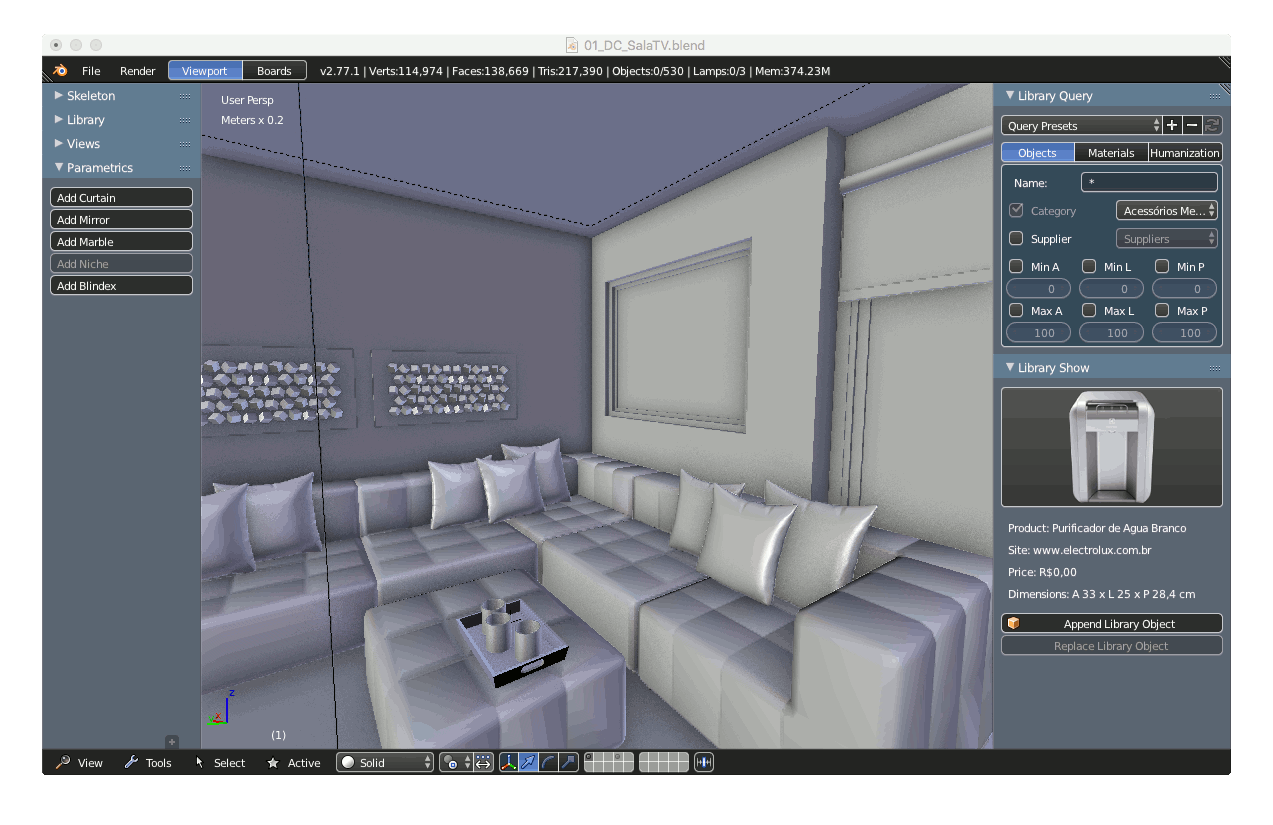Portfolio for Blender

Description
Course Description: This project-based course is designed for aspiring interior designers, architects, and 3D artists who want to build a professional portfolio using Blender. Through guided projects and creative freedom, students will develop high-quality renders that showcase their skills in modeling, texturing, lighting, and composition. Each student will create a series of interior or architectural design scenes — from cozy living rooms to modern exteriors — styled and rendered for portfolio-ready presentation. Emphasis is placed on storytelling, personal design identity, and visual impact. Course Outline: Lesson 1: Portfolio Planning & Project Brief
- Understanding what makes a strong 3D design portfolio
- Choosing a design theme
- Sketching ideas and defining goals for each scene
- Creating floor plans or architectural sketches
- Modeling walls, structures, and basic interior layout
- Planning for camera angles and storytelling
- Sourcing and modifying 3D furniture assets
- Adding decor items for realism
- Balancing detail and simplicity
- Applying and customizing materials using node editor
- Using textures
- Consistency in color schemes and mood
- Creating day and night lighting scenes
- Using area lights, and emissive materials
- Reducing render noise and optimizing scene performance
- Setting up camera shots and render settings
- Light editing in Blender’s compositor
We have always ongoing sessions, and you can join any batch. Just contact us: 055 578 2280.
Check the Contact Us page; it has all our details. We are located in JLT.



