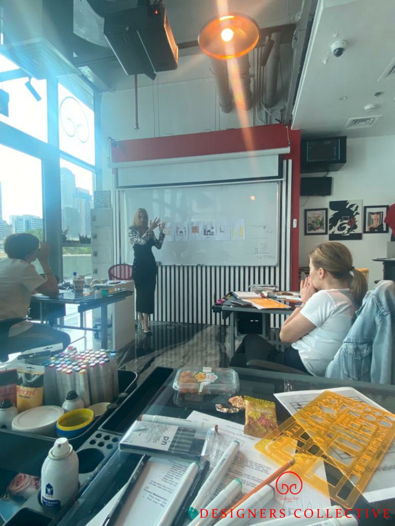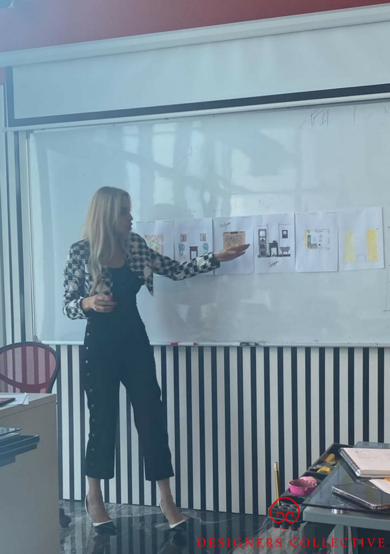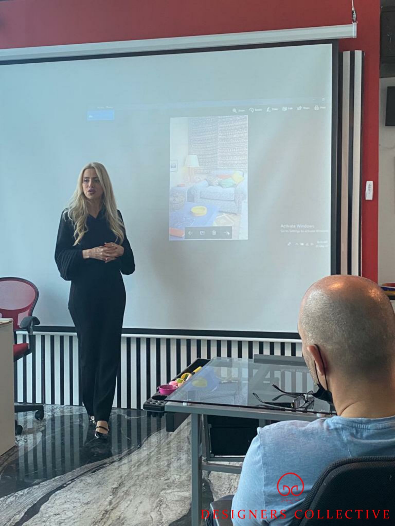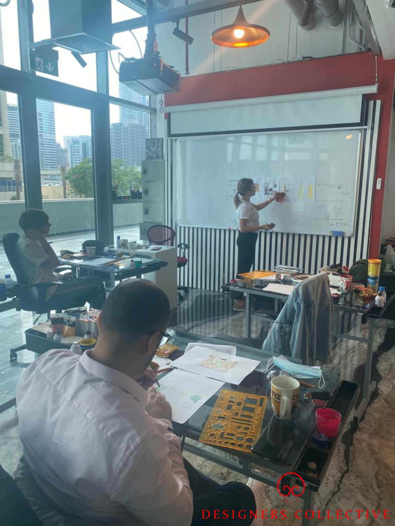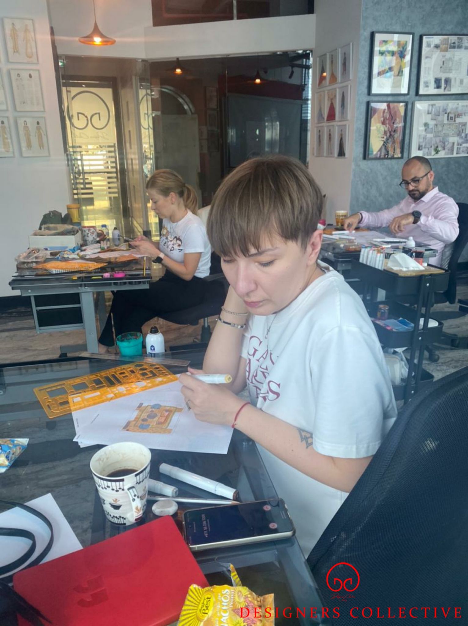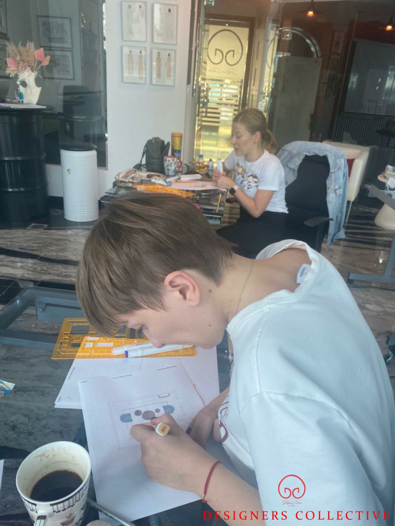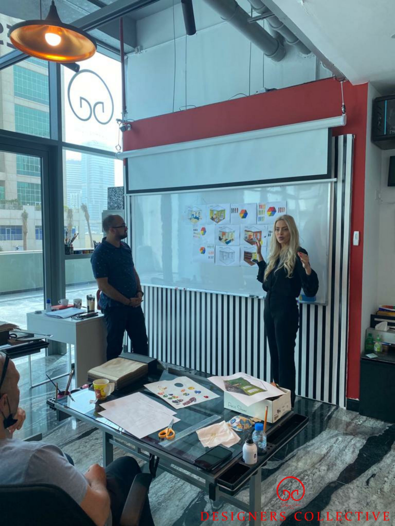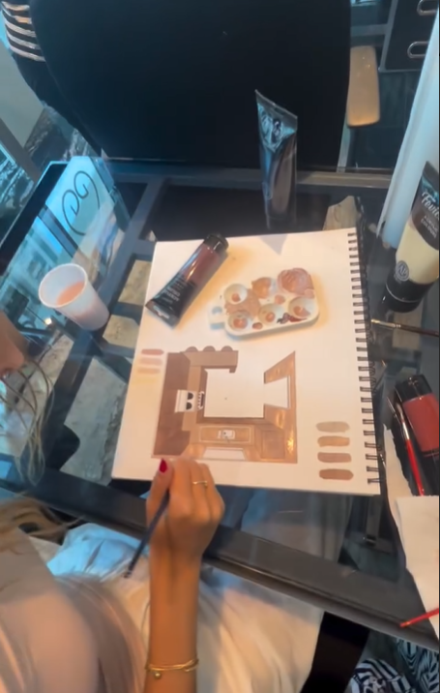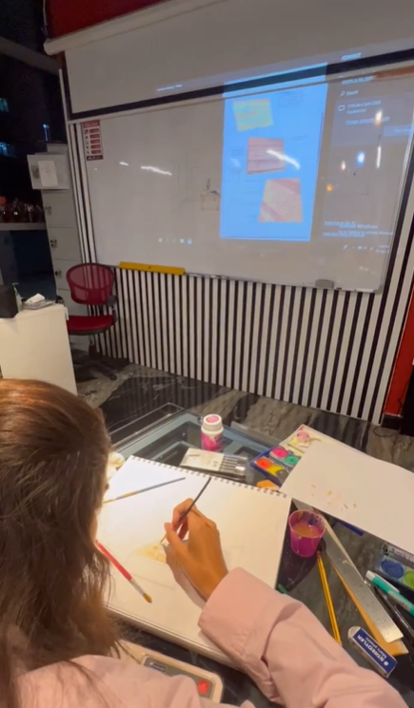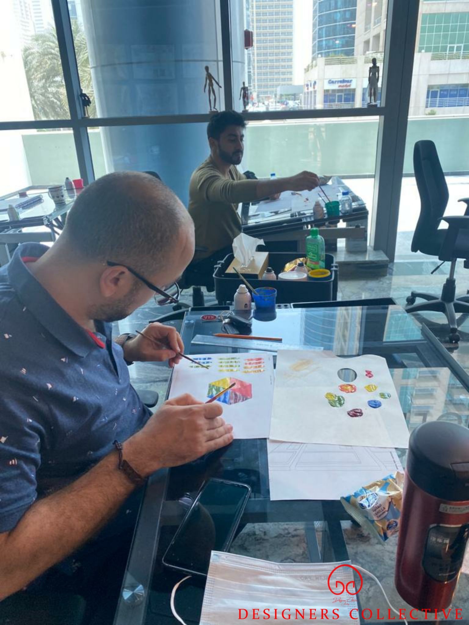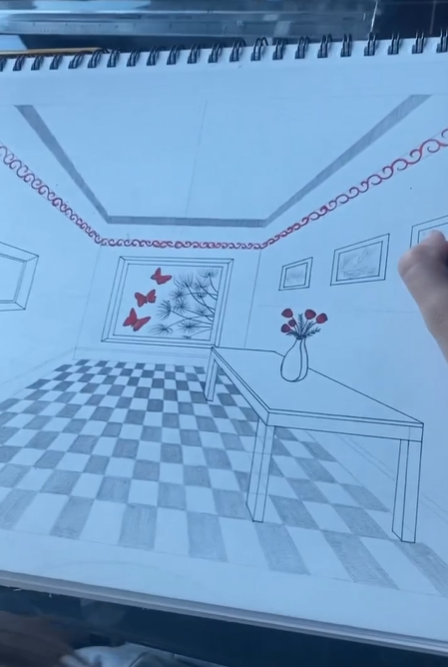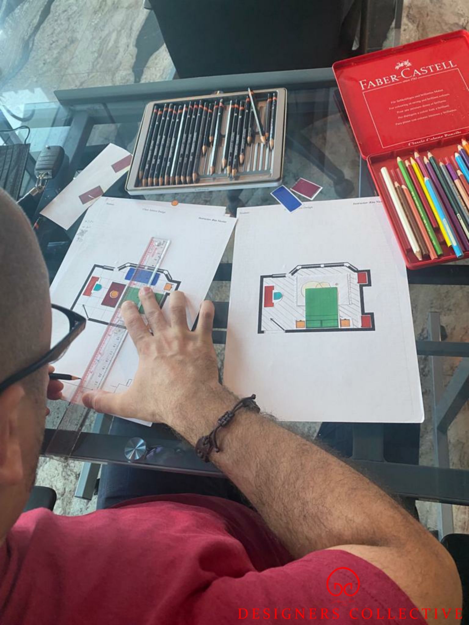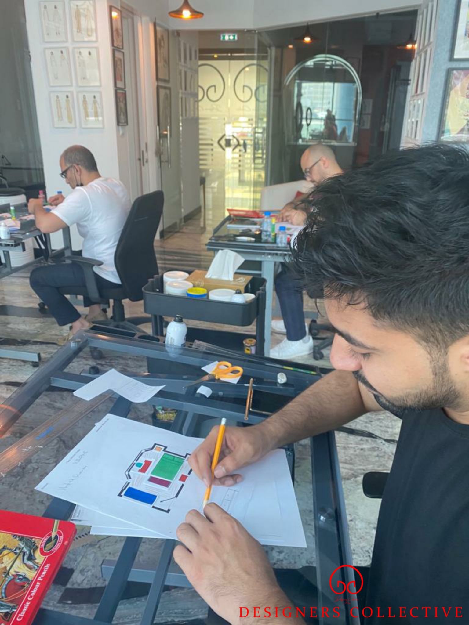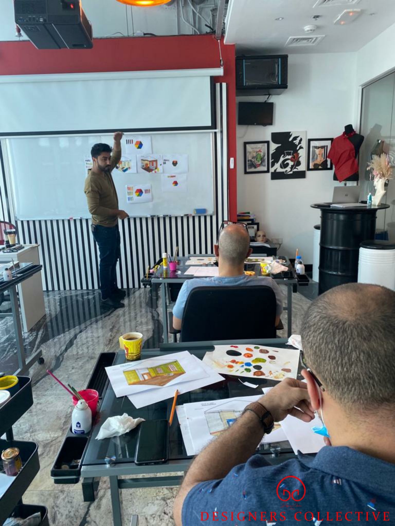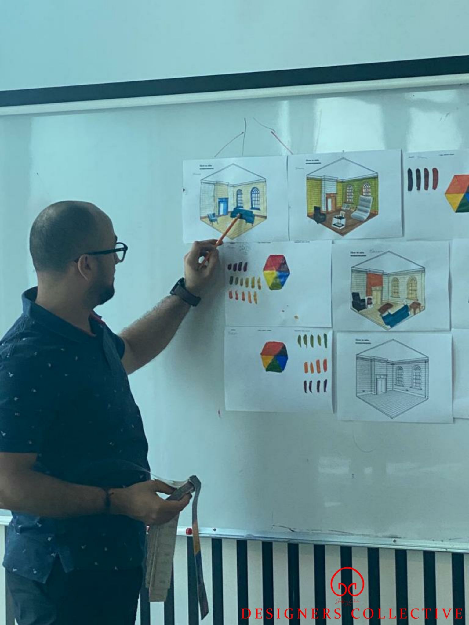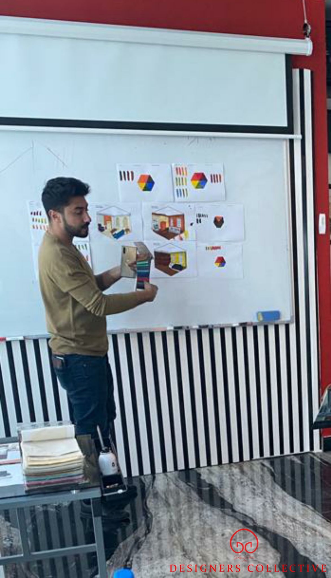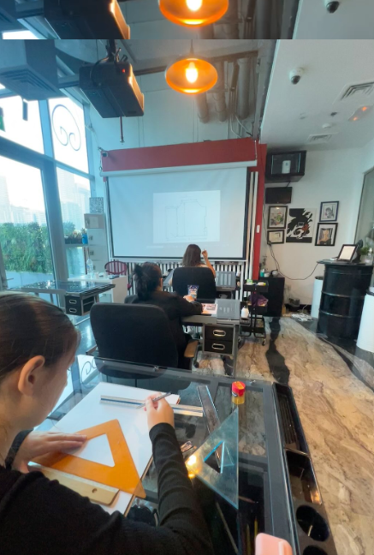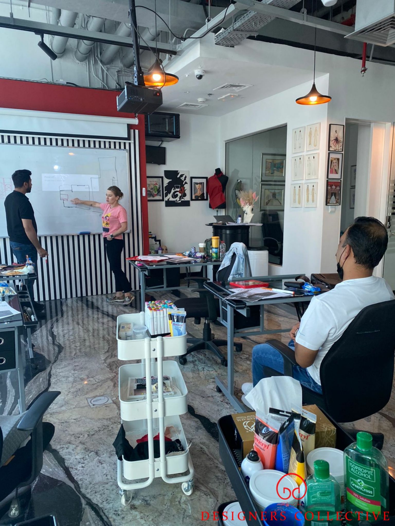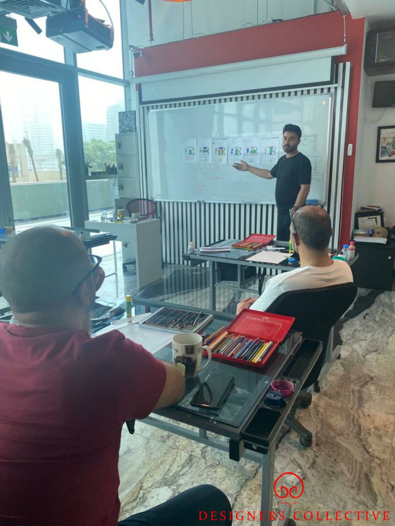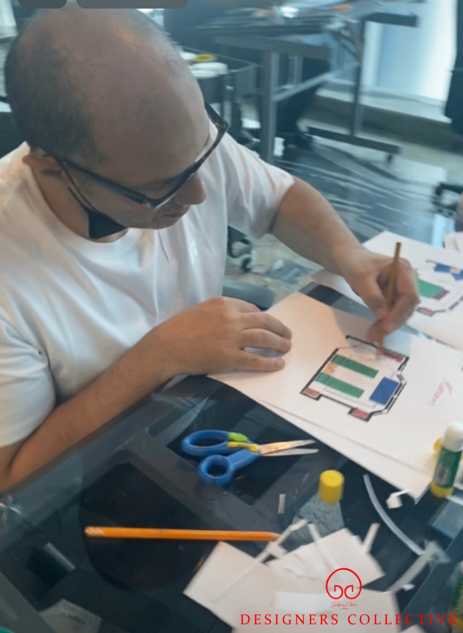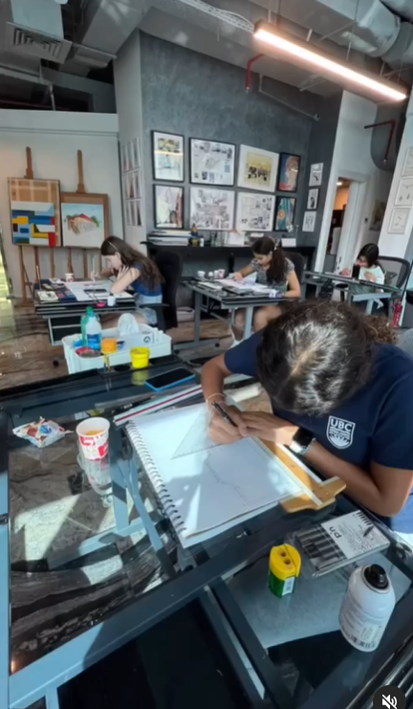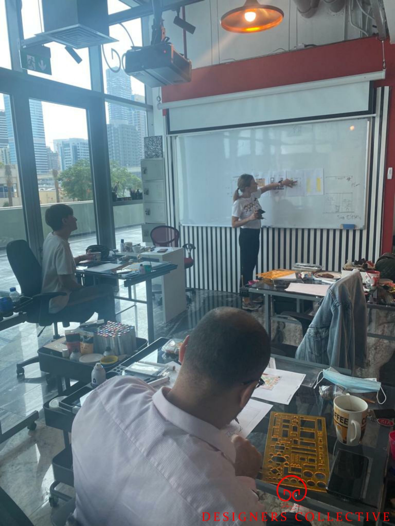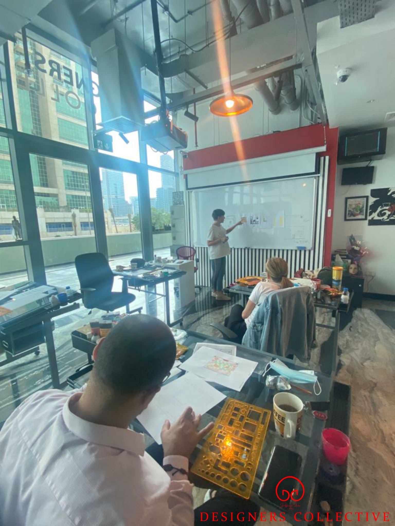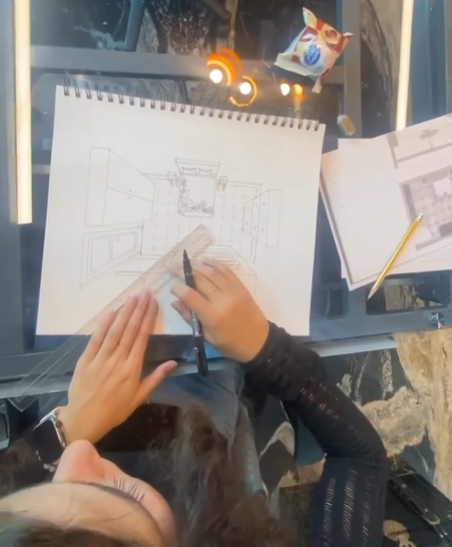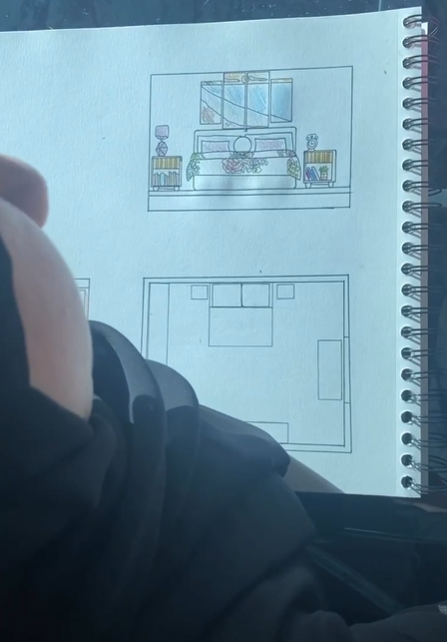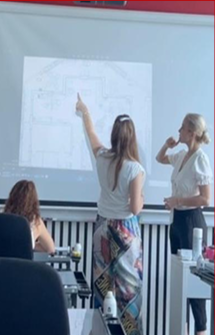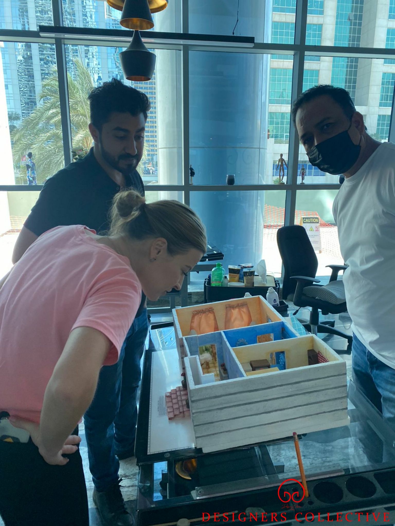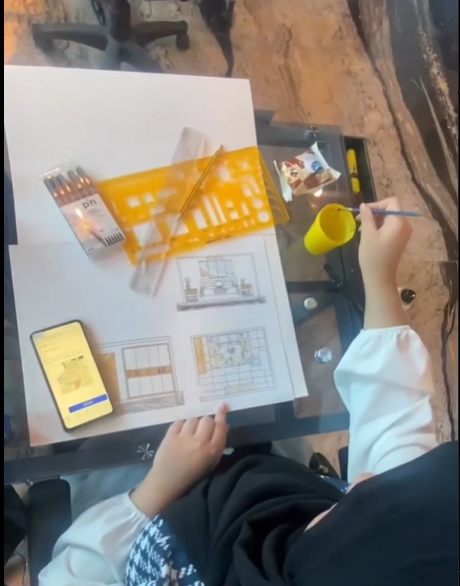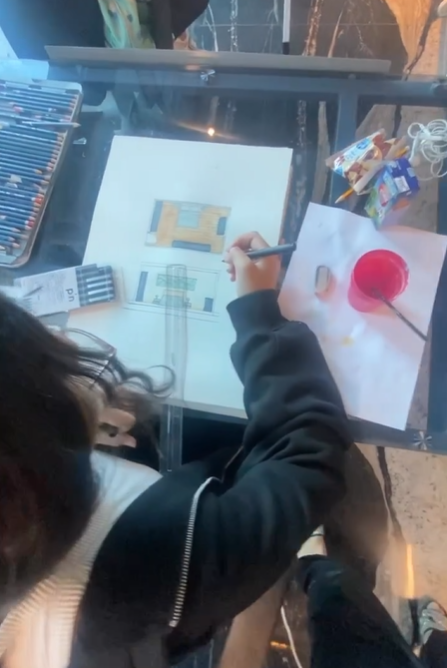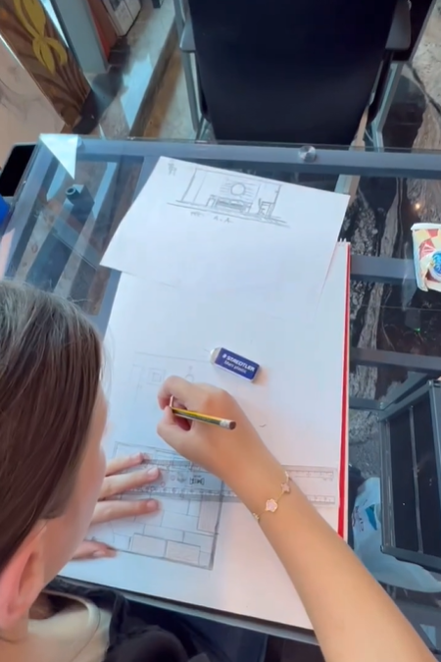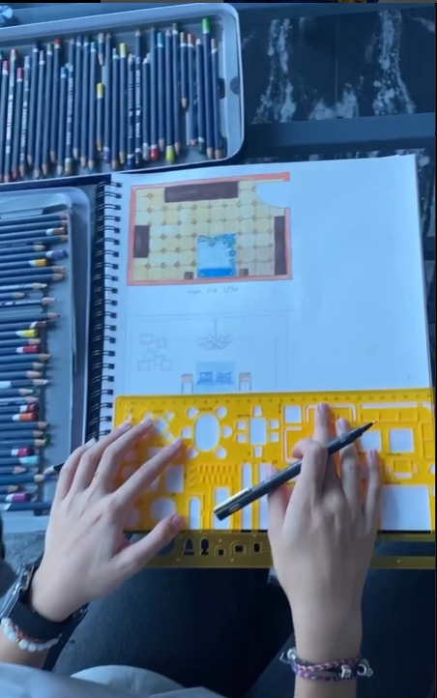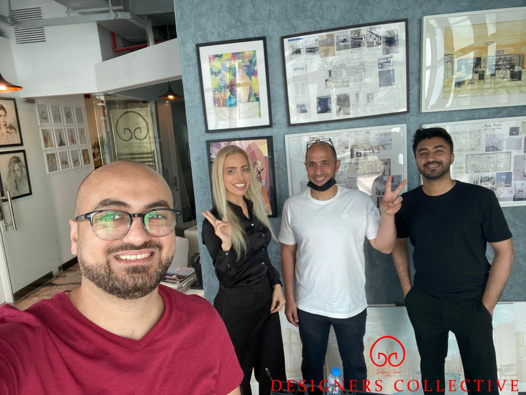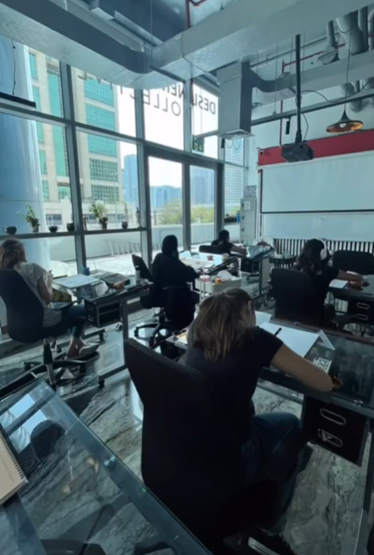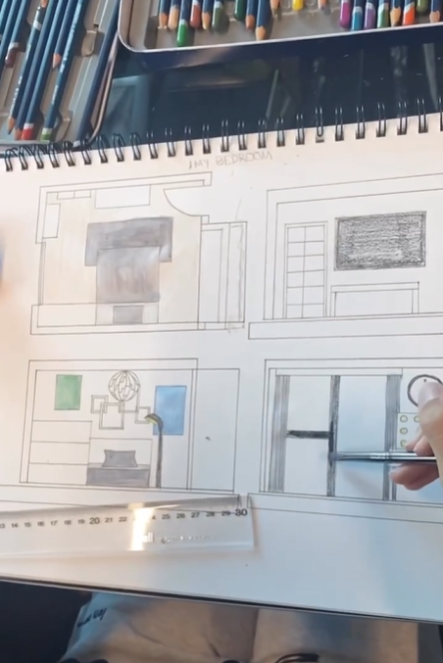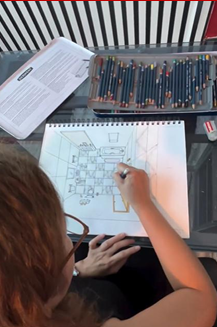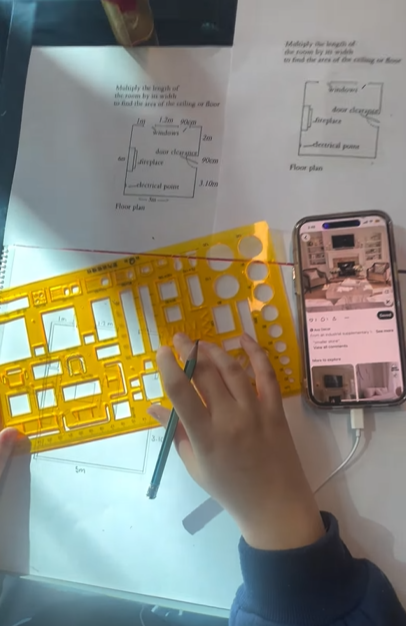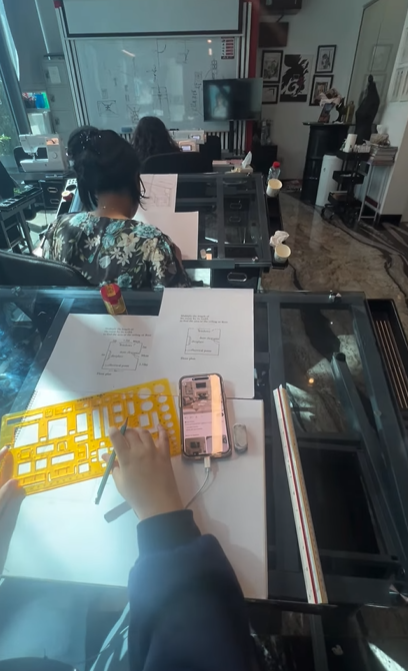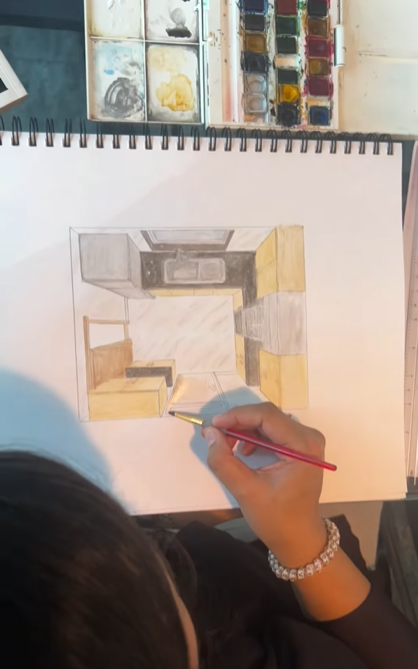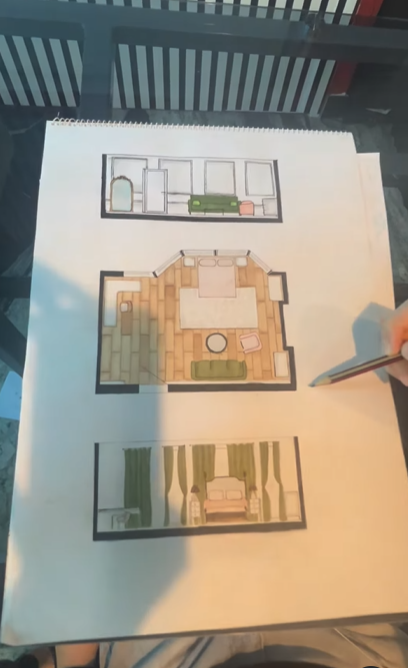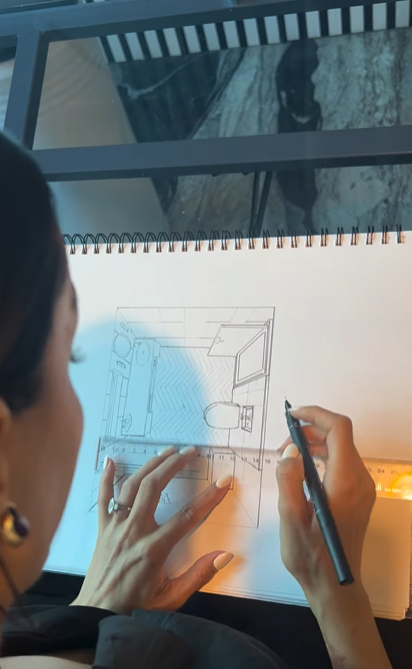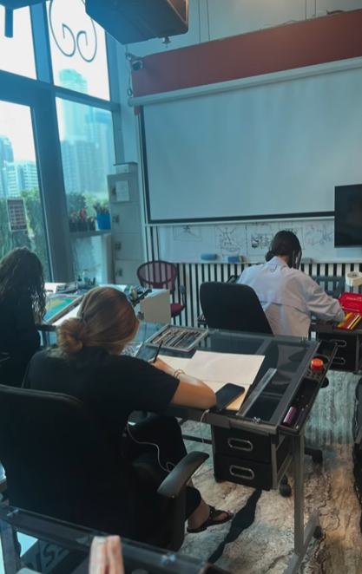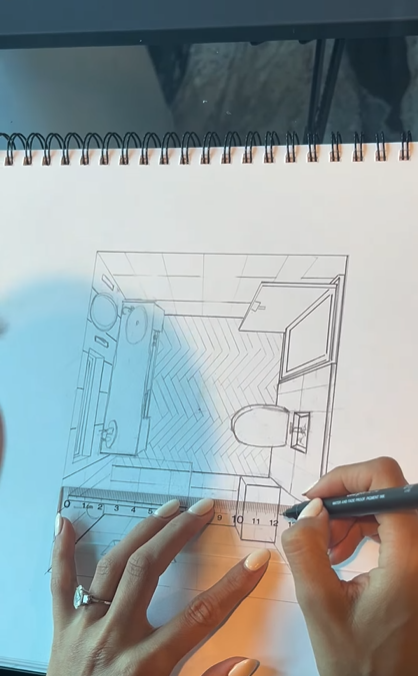Interior Design for Beginners
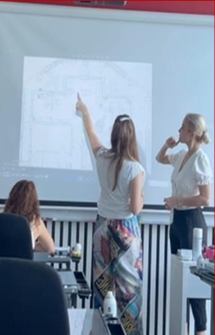
Description
Interior design is more than just knowing where to place the right furniture at home. It is a professional way of designing interior spaces to make them functional, safe, and beautiful. This course will provide you with both the needed knowledge and the creative ideas you need to succeed in interior design. Even without rigorous university studies, this course will inspire you to draw and apply innovative concepts like appropriate color schemes, choosing the right furniture, deciding on wall and floor coverings, as well as window treatments. Course Outline: Lesson 1:
- The Heart of Interior Design
-
-
- Essence of interior design
- Technical facets of interior design
- What is a plan and how to read it
- What is a facade and how to interpret it
- What are elevation and perspective
-
-
-
- How to use a scale ruler
- How to take a measurement in reality
- Practicing the architecture rules
- How to organize & bend spaces to your needs
- Applying acquired knowledge to sitting room plan in real-life (scenario simulation)
- Using trial & error process
-
-
-
- Design for an area with perspective approach.
-
- We offer a longer duration for a more comprehensive lesson:
- 18 hours = 2530 dhs
- 36 hours = 5040 dhs
We always have ongoing sessions, and you can join any batch at your convenience. For more information, please contact us at 055 578 2280. We look forward to hearing from you!
We are conveniently located in JLT. For complete details, please refer to our Contact Us page. Feel free to reach out to us with any inquiries.


