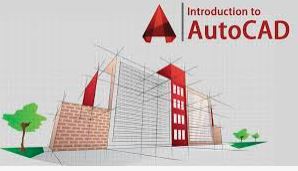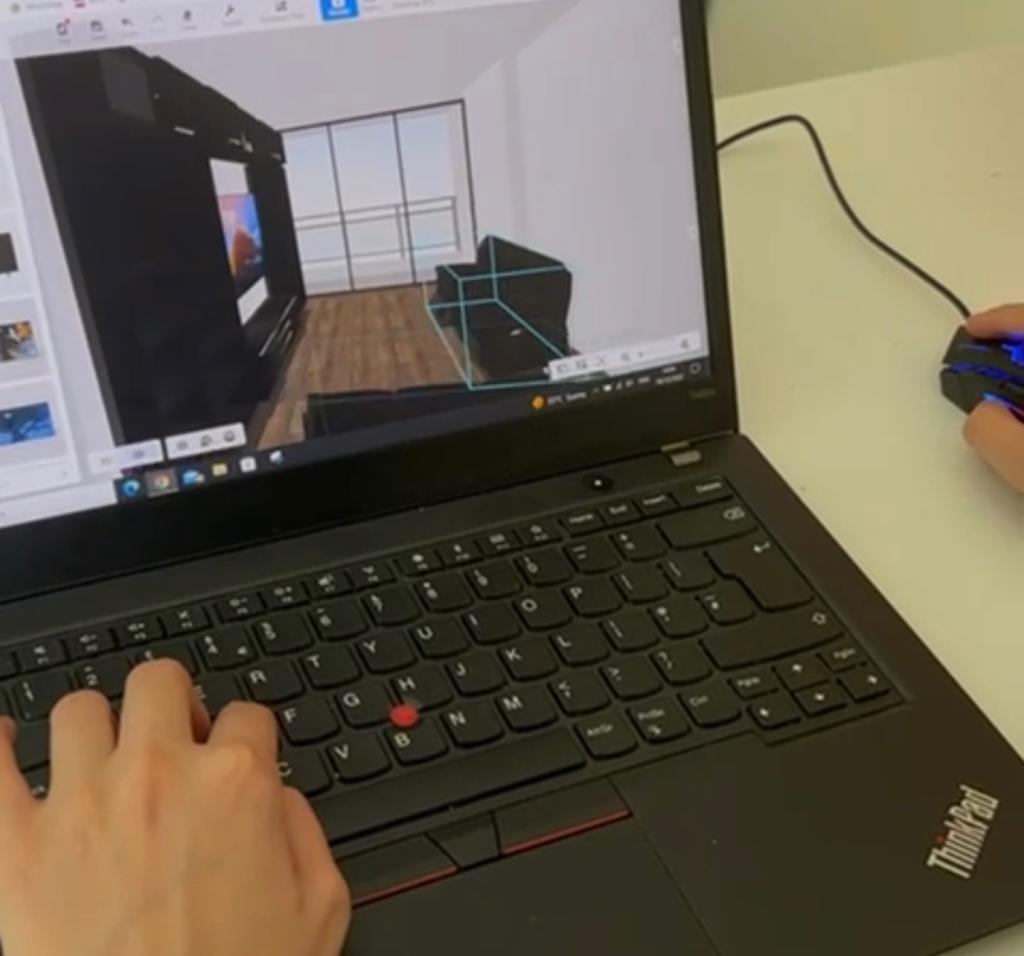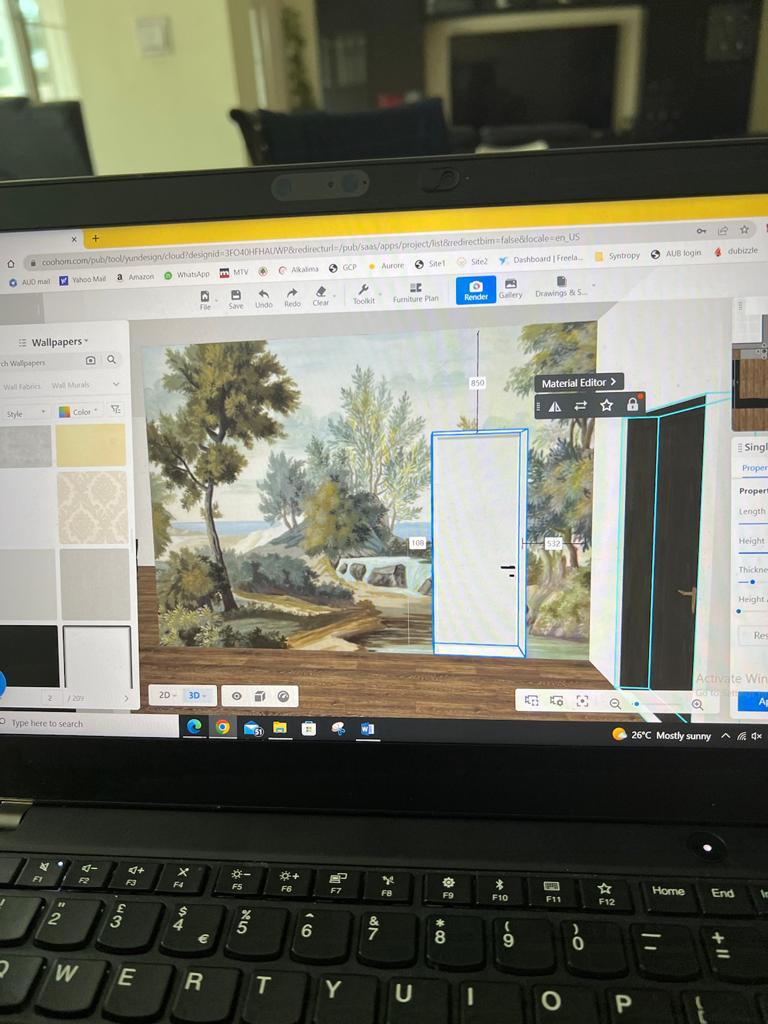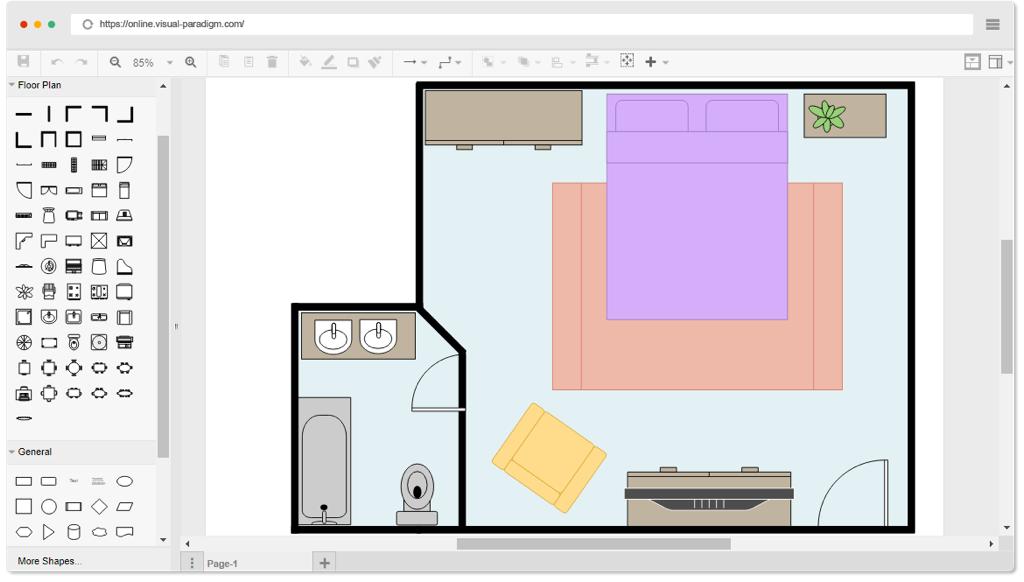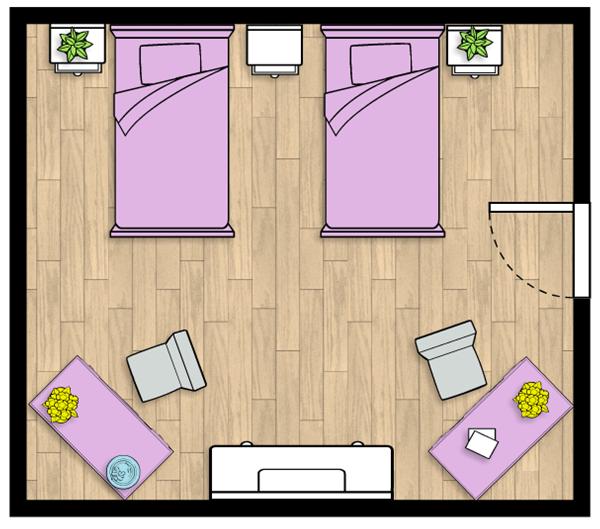AutoCAD Basics for Interior Design
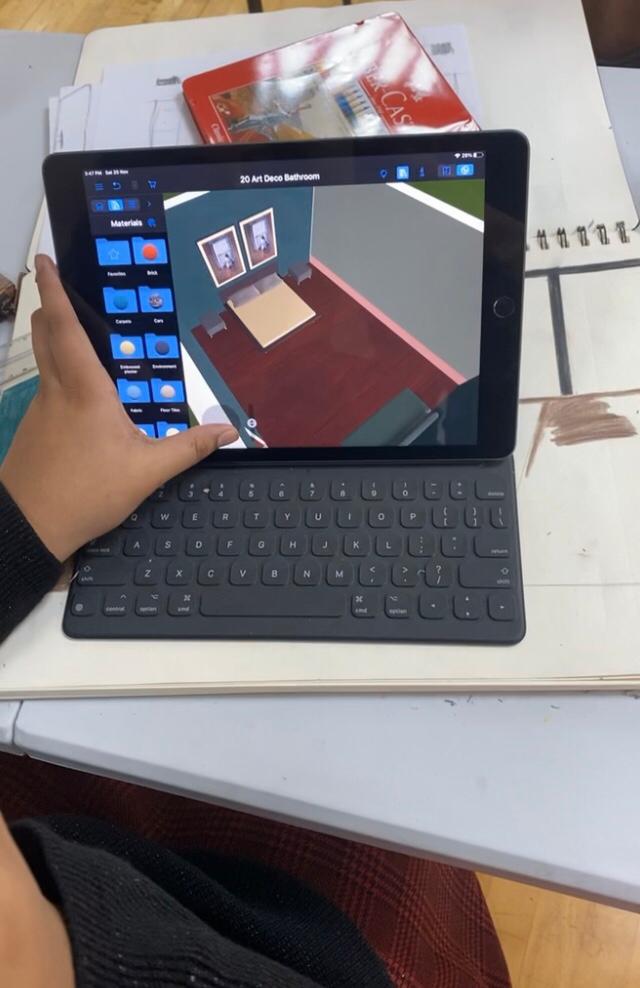
Description
Course Description:
This course is designed for students looking to learn the basics of AutoCAD for interior design. Students will learn how to create 2D floor plans, furniture layouts, and technical drawings essential for interior projects. Through hands-on exercises, students will explore drawing tools, layers, dimensions, and scaling to develop professional-quality interior design plans. By the end of the course, they will confidently draft and edit interior layouts, preparing them for real-world applications in design and renovation.
Course Outline
Module 1: Introduction to AutoCAD for Interior Design
-
Understanding AutoCAD’s Interface & Workspace
-
Navigating Drawing Tools, Commands, and Shortcuts
-
Setting Up a Workspace for Interior Projects
Module 2: Drawing Basics & Drafting Tools
-
Drawing Lines, Polylines, Circles, and Rectangles
-
Understanding Object Snaps & Grids
-
Best Practices for Precision in Drafting
Module 3: Setting Up Units, Layers & Drawing Standards
-
Configuring Units and Drawing Limits
-
Creating and Managing Layers for Different Elements
-
Applying Line Types, Line Weights, and Colors
Module 4: Constructing Walls, Doors & Windows
-
Drawing Interior Walls with Accurate Dimensions
-
Inserting and Modifying Doors and Windows
-
Using Blocks vs. Manual Drafting for Openings
Module 5: Developing a Basic Floor Plan
-
Assembling Rooms into a Complete Layout
-
Adding Stairs and Openings
-
Organizing Floor Plan with Proper Layer Management
Module 6: Furniture Layouts & Space Planning
-
Inserting Standard Furniture Blocks
-
Customizing and Scaling Furniture Elements
-
Optimizing Space for Function and Flow
Module 7: Creating & Editing Custom Blocks
-
Making Reusable Furniture and Fixture Symbols
-
Understanding Dynamic Blocks for Flexibility
-
Organizing a Block Library for Interior Projects
Module 8: Dimensioning & Annotation for Clarity
-
Adding Linear, Aligned, and Angular Dimensions
-
Customizing Text Styles and Dimension Styles
-
Labeling Rooms and Furniture for Easy Reading
Module 9: Advanced Editing & Modify Tools
-
Using Trim, Extend, Offset, Mirror, Rotate, and Array
-
Grouping and Editing Multiple Objects Efficiently
-
Applying Hatch Patterns for Flooring, Walls, and Textures
Module 10: Working with Layouts, Scaling & Viewports
-
Understanding Model Space vs. Paper Space
-
Setting Up Layouts for Printing and Presentation
-
Scaling Drawings Accurately in Viewports
Module 11: Preparing Professional Presentations
-
Exporting Drawings as PDF, JPEG, and DWG
-
Creating Title Blocks and Adding Company/Designer Info
-
Applying Plot Styles for Clean Print Results
Module 12: Final Interior Design Project
-
Designing a Complete Interior Layout from Scratch
-
Applying All Tools: Walls, Furniture, Dimensions, and Annotation
-
Presenting and Submitting a Final Professional Drawing


