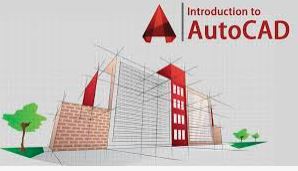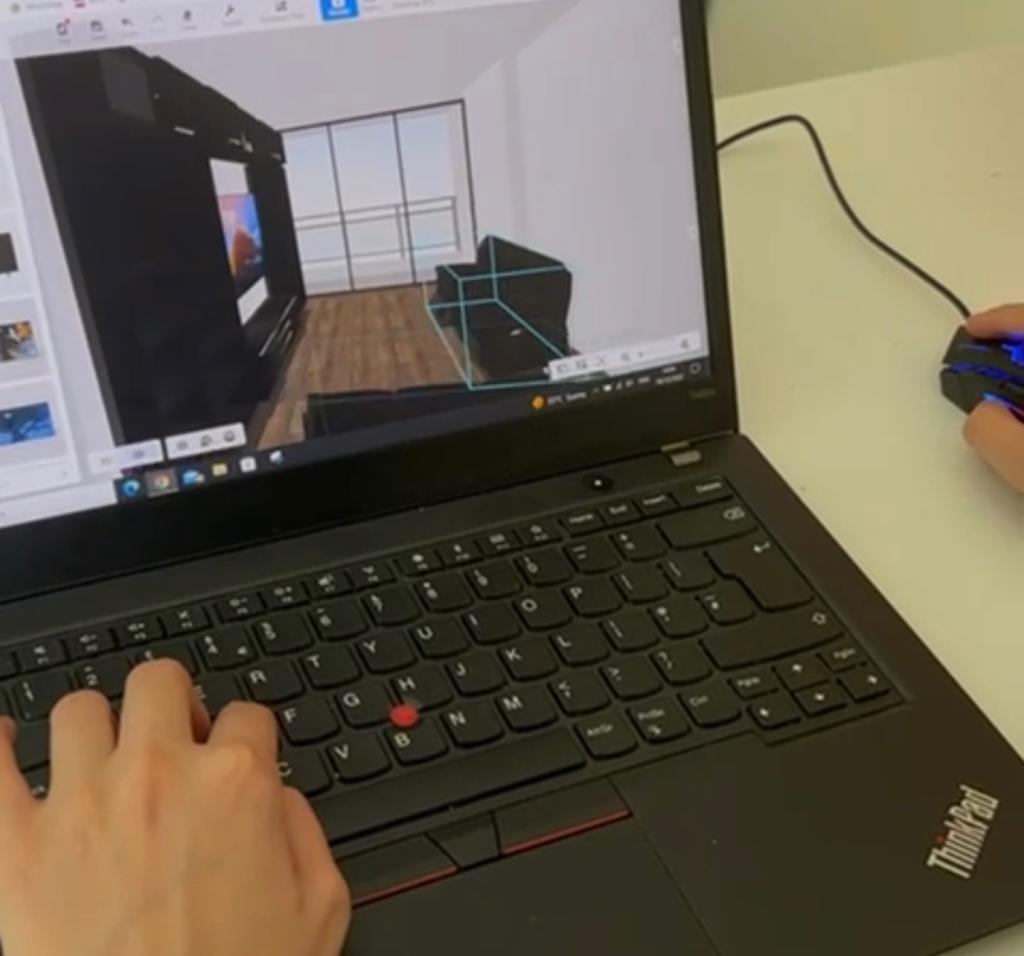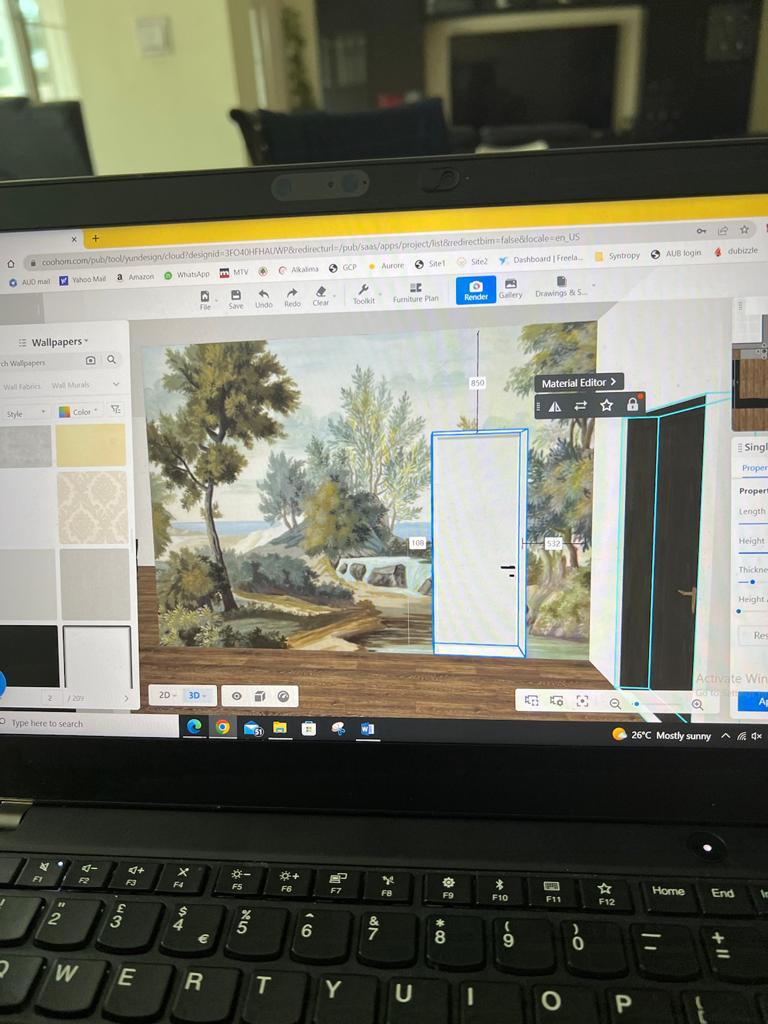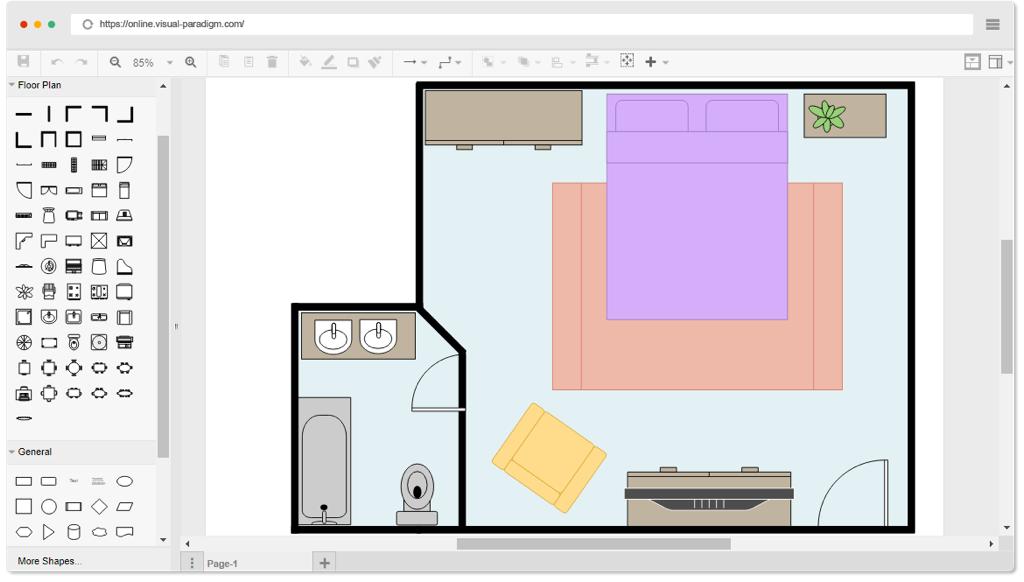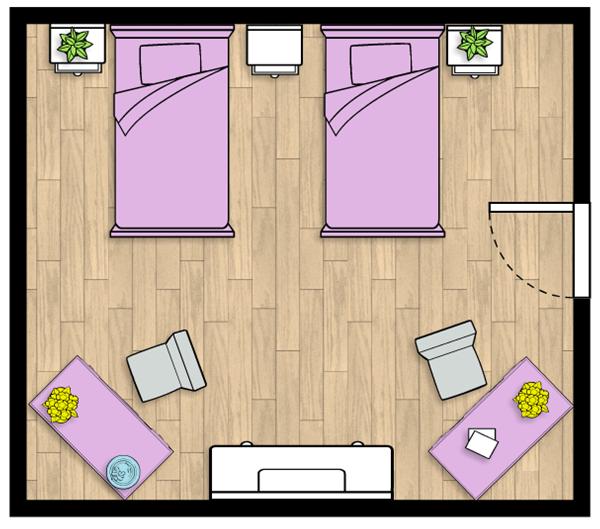AutoCAD Basics for Architecture
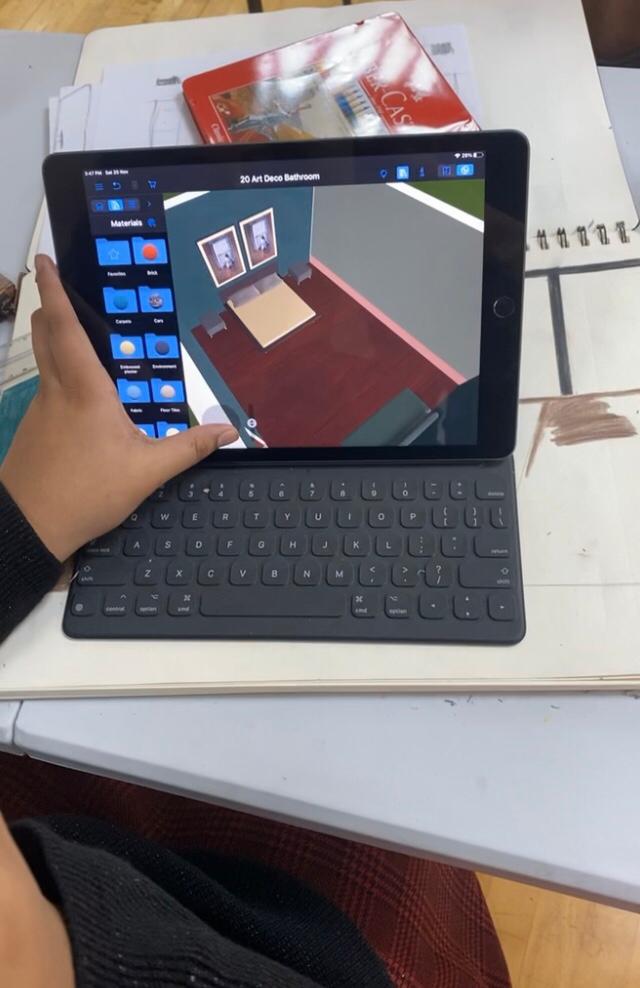
Description
Course Description: This beginner-friendly course is designed for students and aspiring architects eager to learn the foundational skills of AutoCAD for architectural design. The course introduces the essential tools and techniques used to draft 2D architectural drawings, such as site plans, floor plans, elevations, and sections. Course Outline: Module 1: Introduction to AutoCAD for Architecture
- Exploring AutoCAD’s Interface & Toolsets
- Navigating the Workspace and Model Space
- Setting Drawing Units, Limits, and Grids for Architectural Drafting
- Drawing Walls, Openings, Doors, and Windows
- Using Object Snaps, Orthomode, and Polar Tracking
- Organizing Design Elements with Layers and Line Types
- Creating Site Boundaries, Pathways, and Landscape Elements
- Plotting Room Layouts and Circulation Paths
- Importing and Placing Title Blocks and North Arrows
- Drawing Exterior and Interior Elevations
- Drafting Vertical Sections to Show Spatial Relationships
- Adding Rooflines, Structural Elements, and Material Indicators
- Applying Accurate Dimensions and Text Styles
- Adding Room Names, Levels, and Material Tags
- Using and Creating Architectural Blocks
- Using Trim, Extend, Offset, Array, and Mirror Commands
- Applying Hatch Patterns for Walls, Floors, and Surfaces
- Printing and Exporting Drawings to PDF or for Plotting


