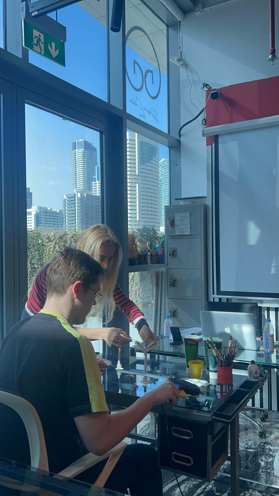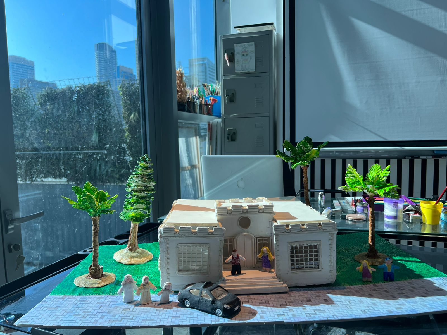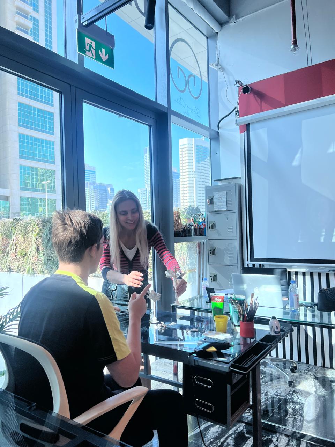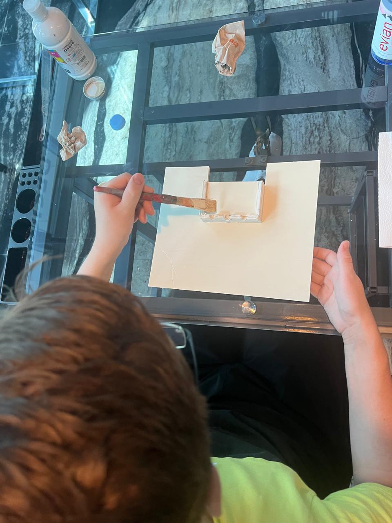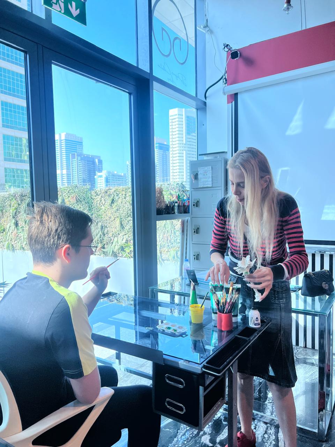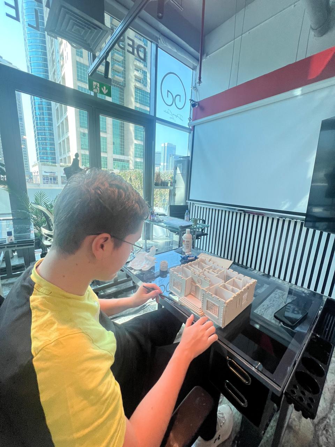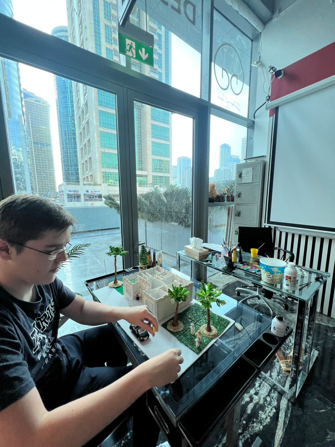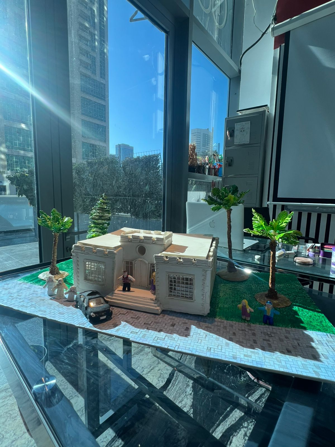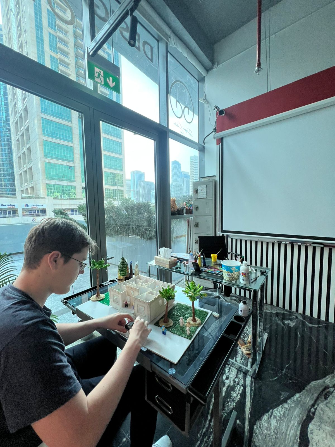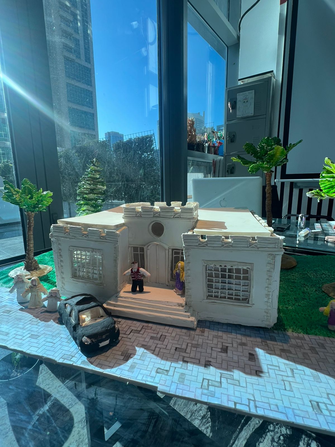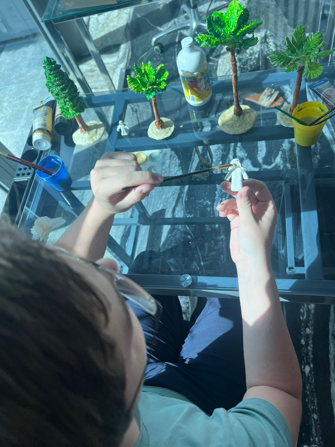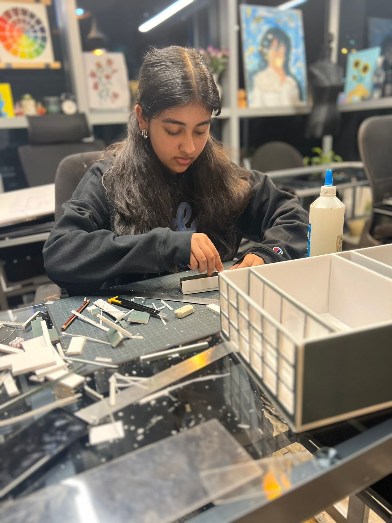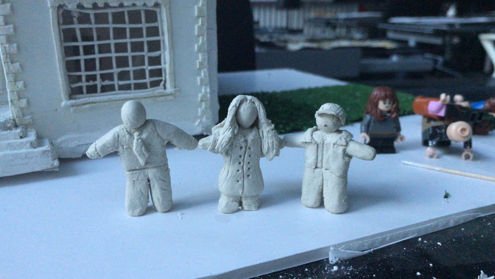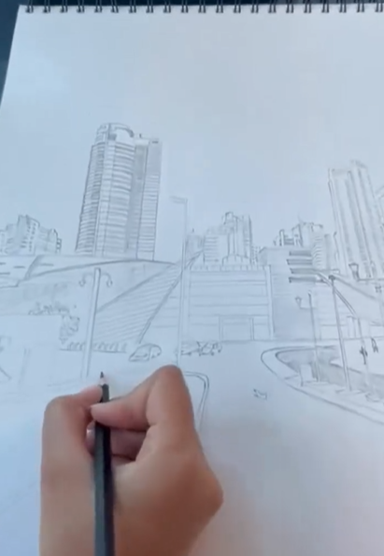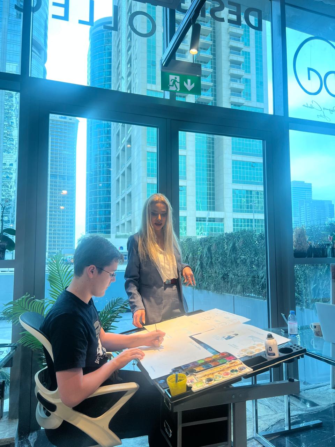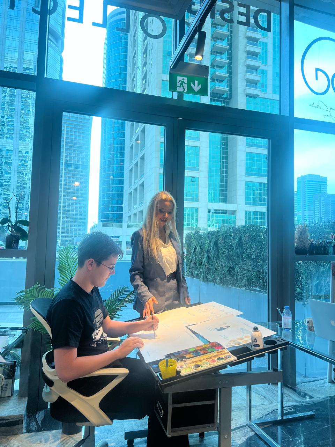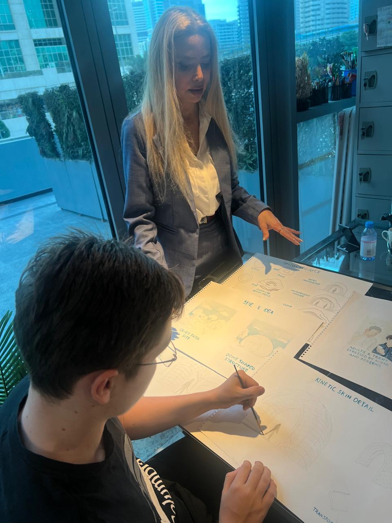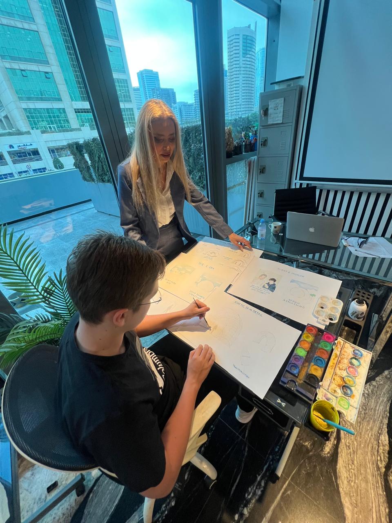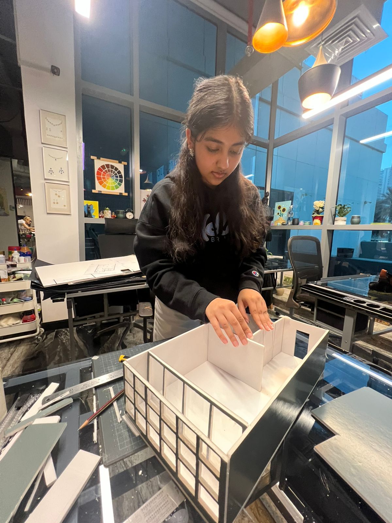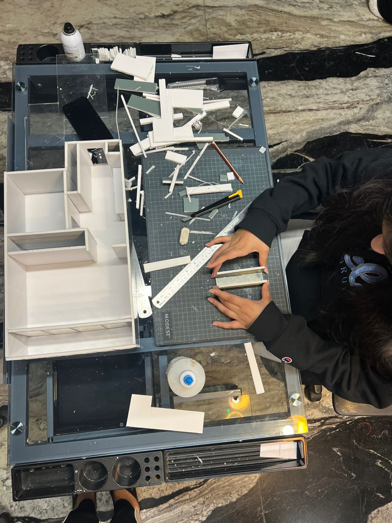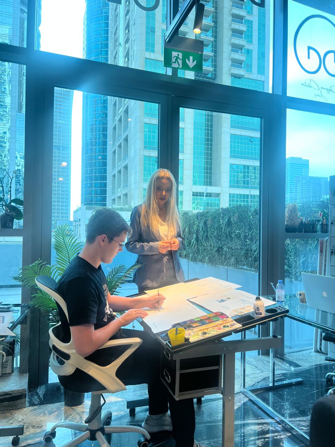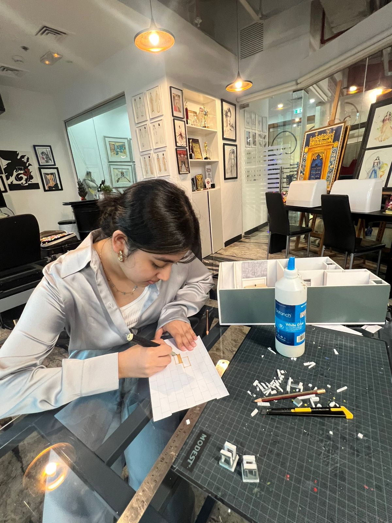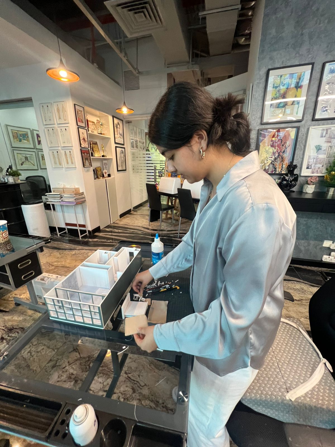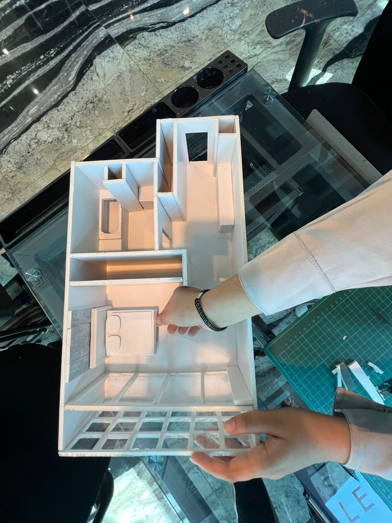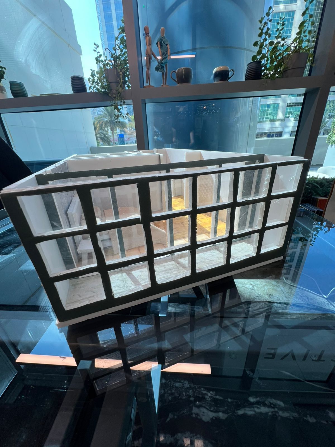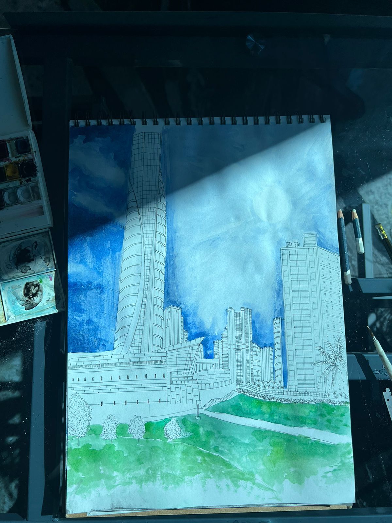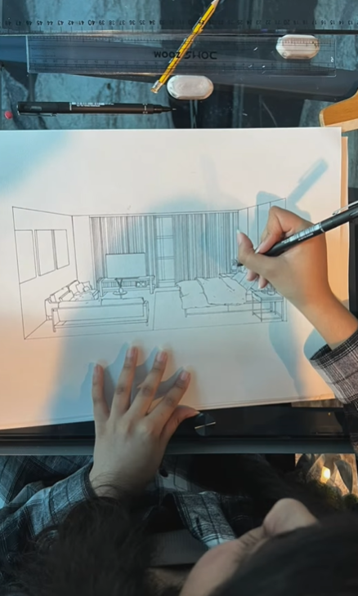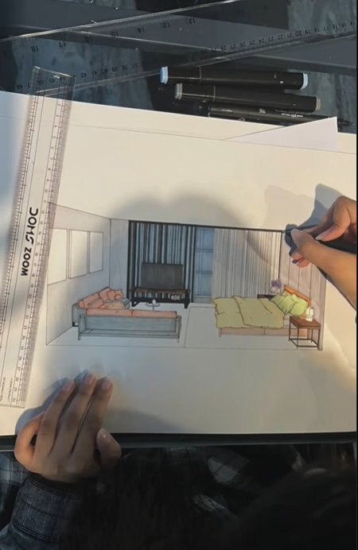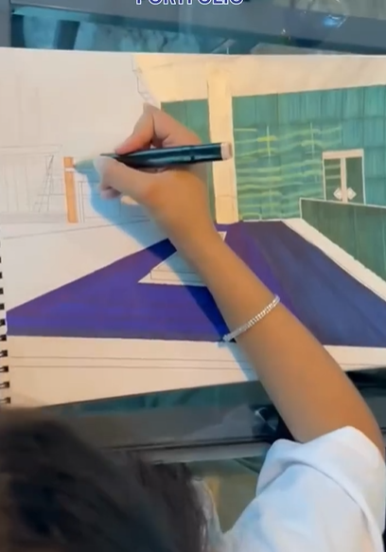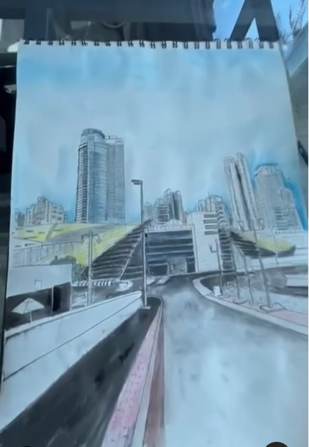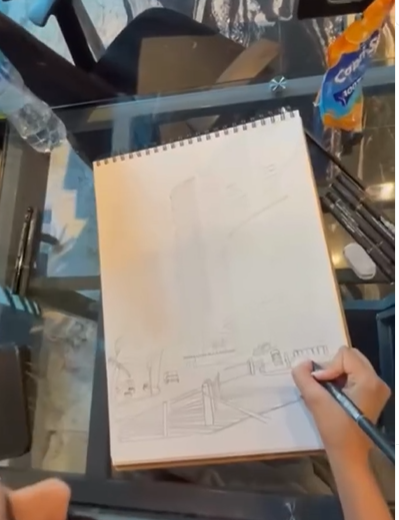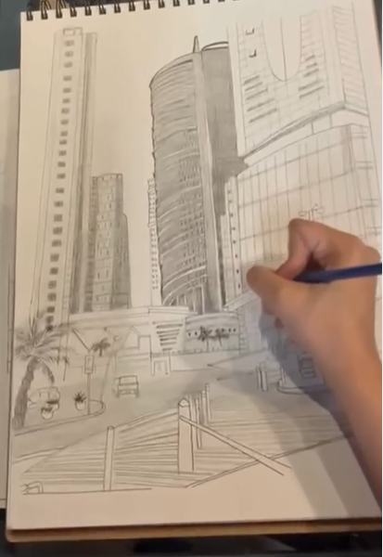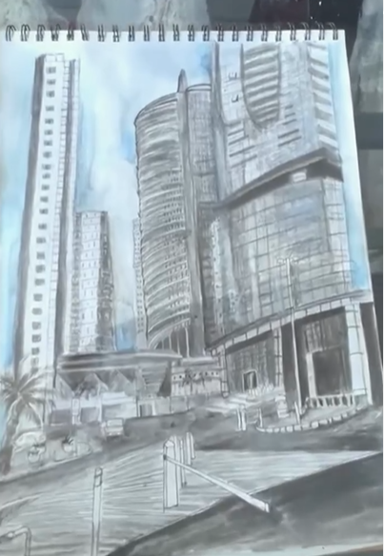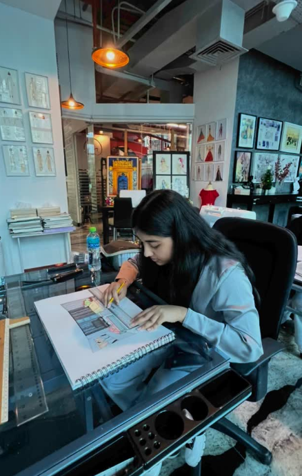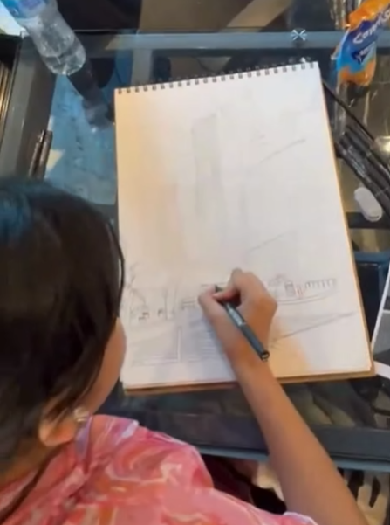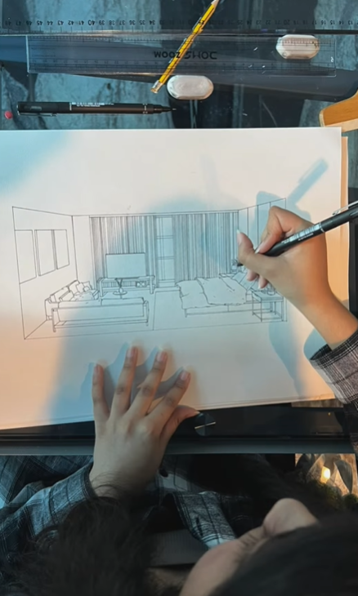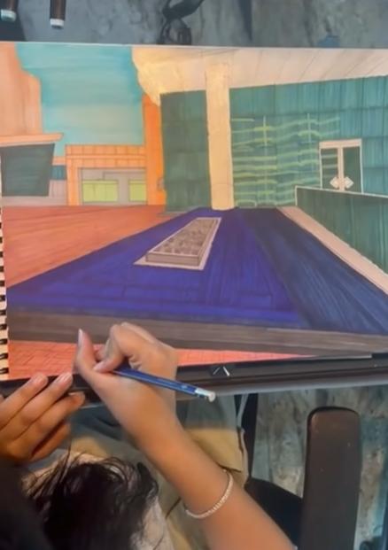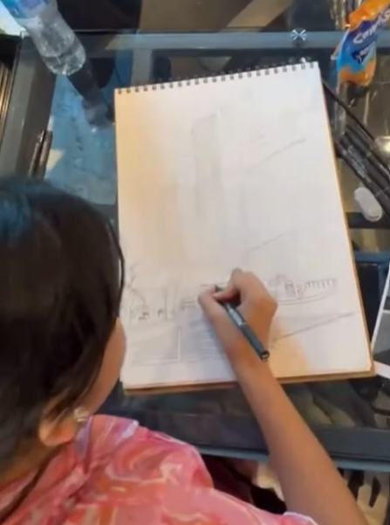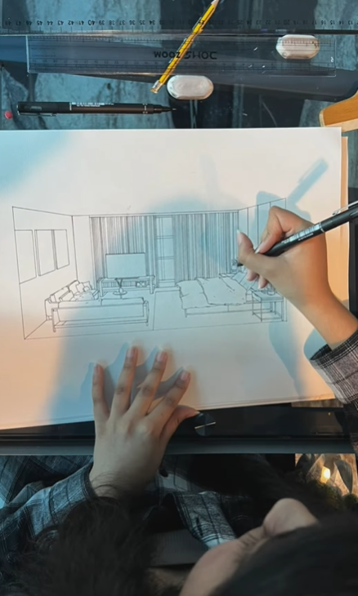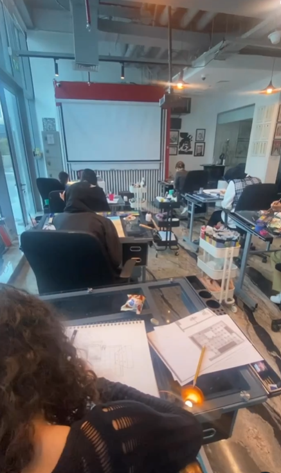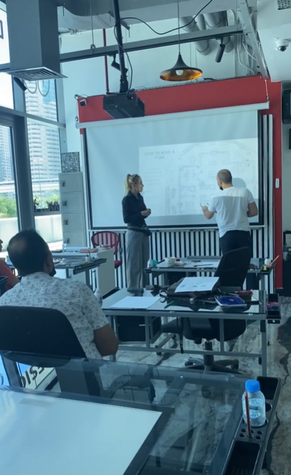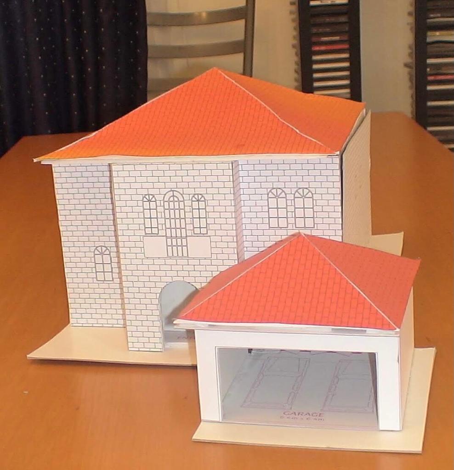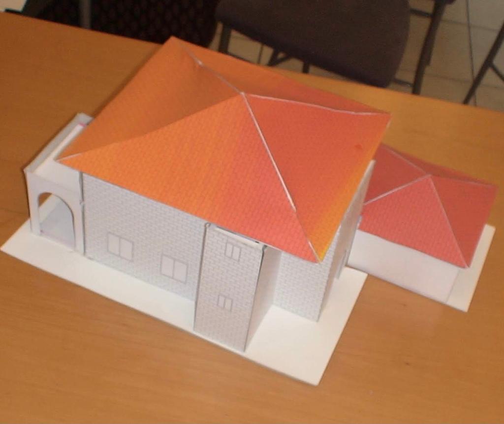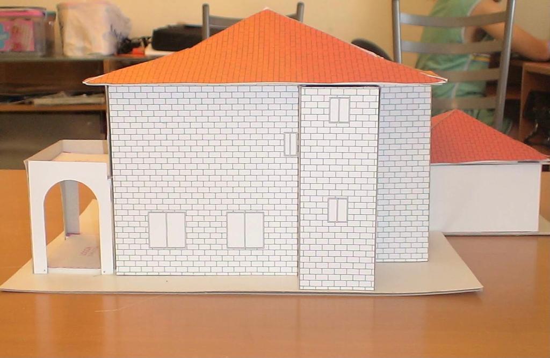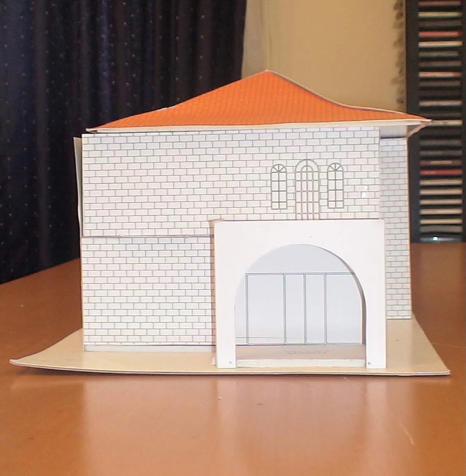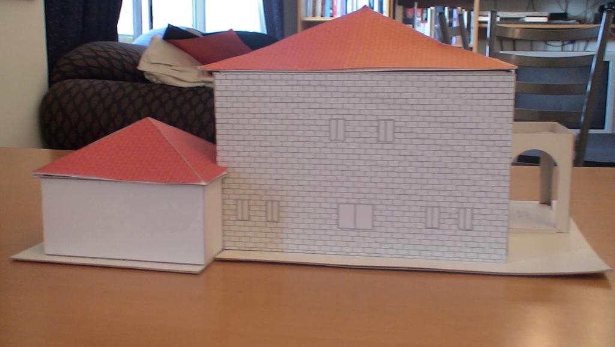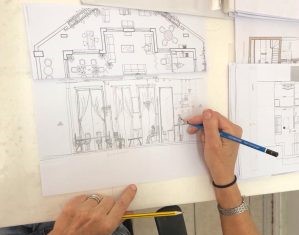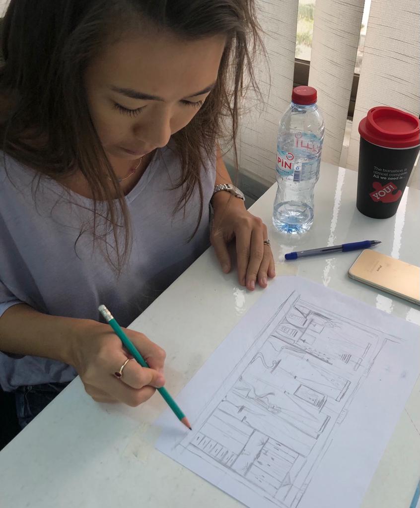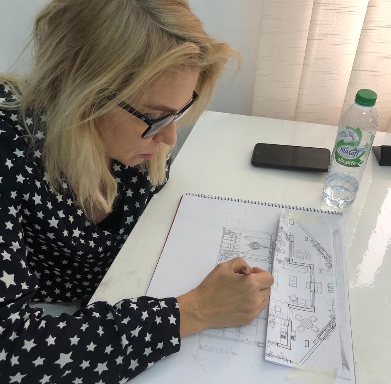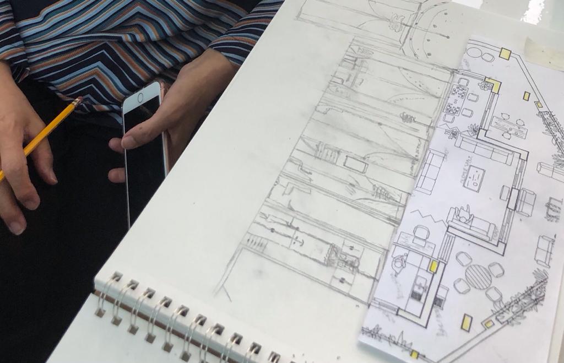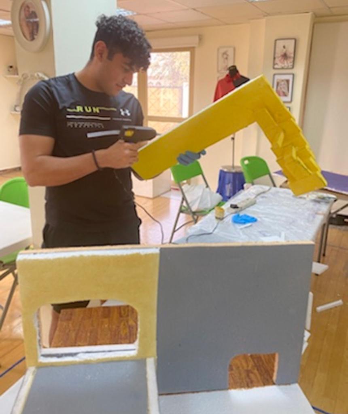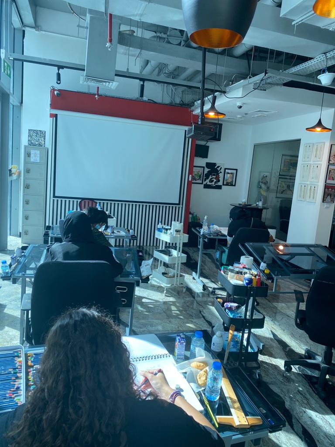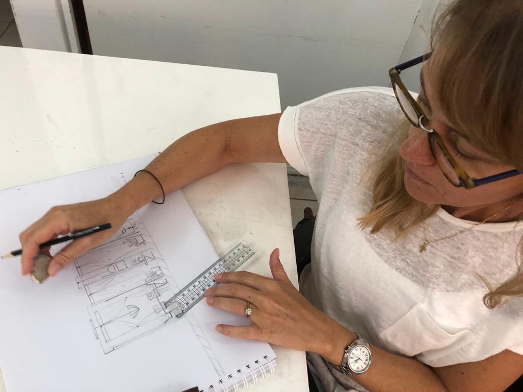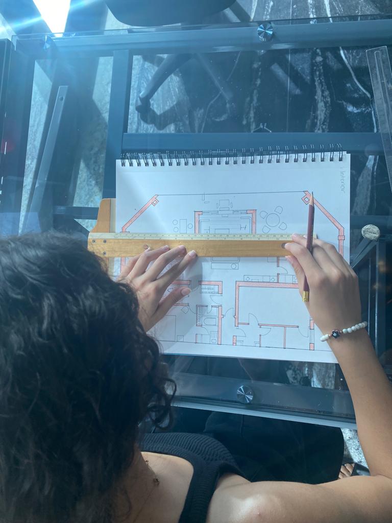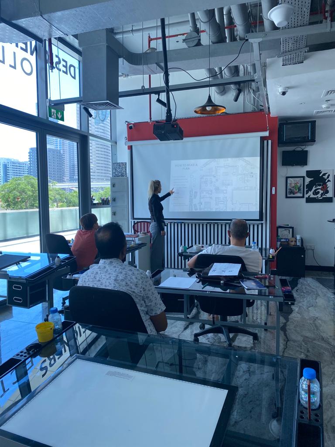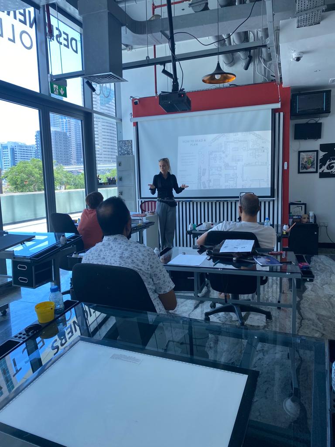Architecture Design Program
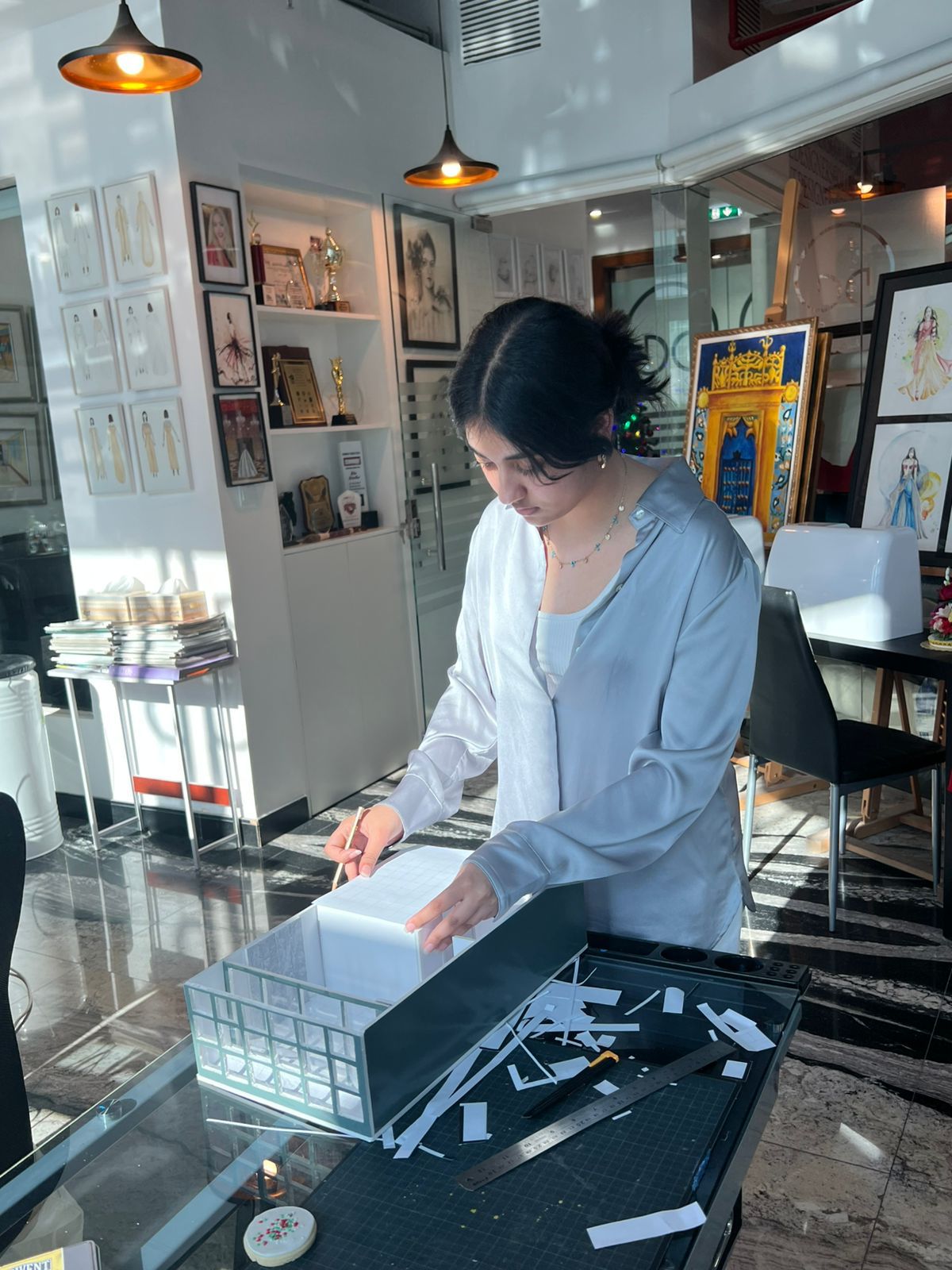
Description
This program is designed to provide students with a comprehensive foundation in architectural design, blending theoretical knowledge with practical application and industry-relevant skills. Students will explore architectural history, master key design principles, learn to draft both manually and digitally, and gain hands-on experience with professional tools such as AutoCAD and SketchUp. The program concludes with a design project, allowing students to demonstrate their creative and technical proficiency.
This course is ideal for individuals seeking a strong introduction to architecture as a career path or academic pursuit.
Module 1: Introduction to Architecture
-
What is Architecture?
-
Key Roles and Responsibilities
-
The Design Process and Concept Development
Module 2: History of Architecture
-
Ancient to Modern Architecture
-
Iconic Styles and Movements
-
Global Architectural Influences
Module 3: Architectural Design Principles
-
Form, Function, and Space
-
Proportion, Scale, Rhythm, and Balance
-
Circulation and Spatial Relationships
Module 4: Sketching and Technical Drawing
-
Freehand Drawing Techniques
-
Understanding Floor Plans, Elevations, and Sections
-
Drafting Tools and Standards
Module 5: Digital Drafting with AutoCAD
-
AutoCAD Interface and Tools
-
Creating and Editing 2D Drawings
-
Dimensioning, Layers, and Layouts
Module 6: 3D Modeling with SketchUp
-
SketchUp Tools and Interface
-
Building Mass Models and Presentations
-
Exporting and Rendering Basics
Module 7: Scale Model Making
-
Introduction to Physical Models in Architecture
-
Tools, Techniques, and Materials
-
Model Construction: Base, Walls, Roofs, and Site Elements
-
Detailing and Presentation Techniques
Module 8: Construction Materials and Methods
-
Wood, Steel, Concrete, Glass: Uses and Properties
-
Structural Systems and Building Assemblies
-
Site Considerations and Foundation Basics
Module 9: Sustainable Architecture
-
Principles of Sustainable Design
-
Passive Design and Energy Efficiency
Module 10: Contemporary Topics in Architecture
-
Urban Design and Smart Cities
Module 11: Final Project and Portfolio Presentation
-
Developing a Concept from Start to Finish
-
Drafting and 3D Modeling Integration
-
Physical Model and Digital Board
-
Verbal Critique and Portfolio Review
We always have ongoing sessions, and you can join any batch at your convenience. For more information, please contact us at 055 578 2280. We look forward to hearing from you!
We are conveniently located in JLT. For complete details, please refer to our Contact Us page. Feel free to reach out to us with any inquiries.


