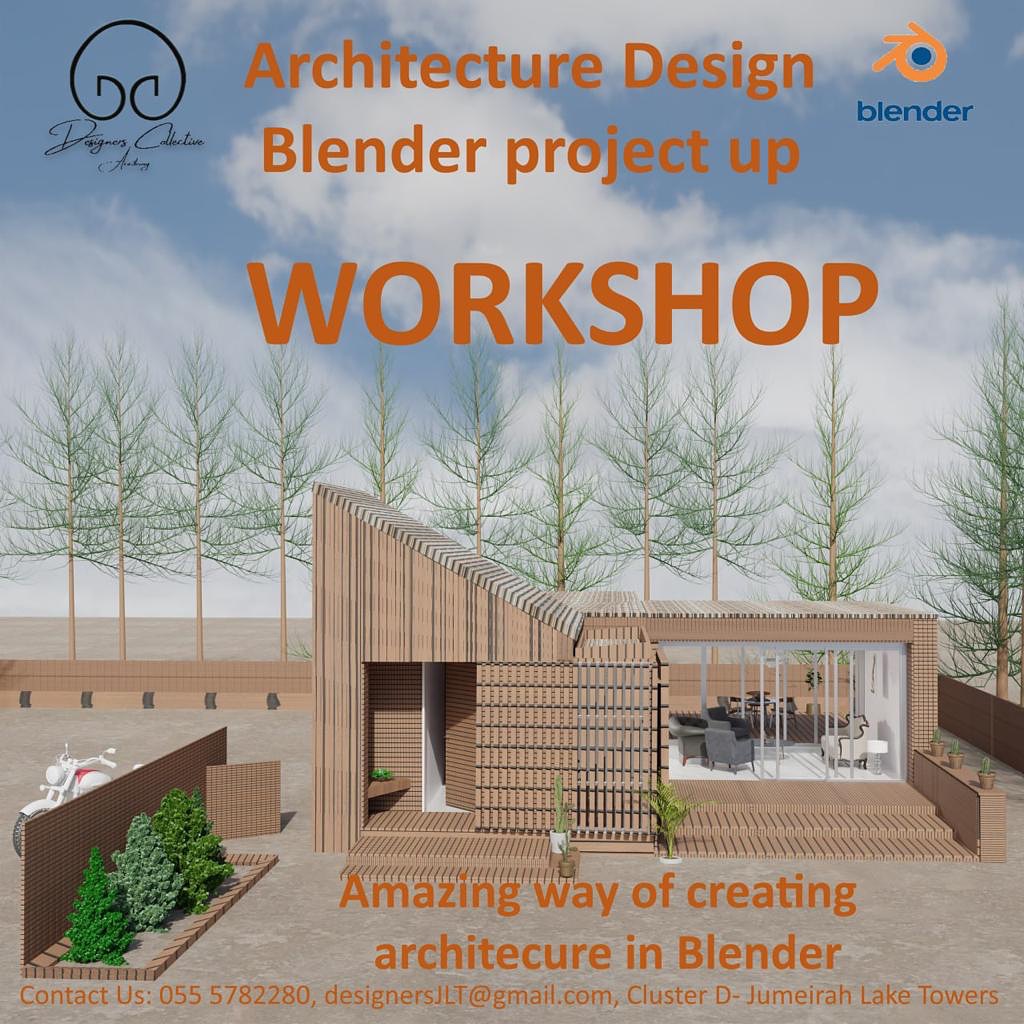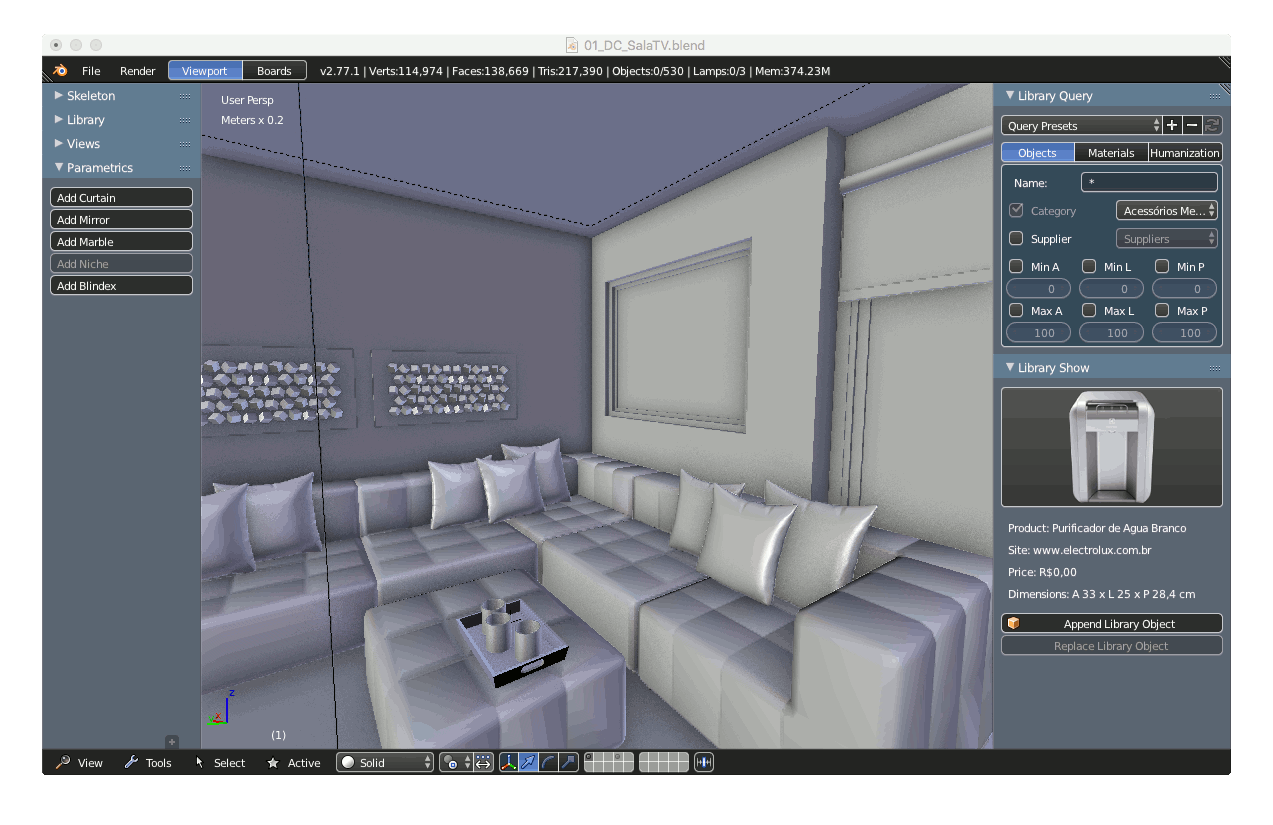Architecture Design Blender

Description
Course Description: This course introduces beginners to the world of architectural design using Blender, a powerful and free 3D modeling software. Ideal for architecture students, design enthusiasts, and hobbyists, this hands-on course covers the essentials of modeling buildings, creating architectural forms, applying materials, and rendering realistic scenes. Course Outline: Lesson 1: Introduction to Blender for Architecture
- Understanding Blender interface and navigation
- Setting up measurements and working in architectural scale
- Overview of tools used in architectural modeling
- Creating walls, floors, and ceilings
- Adding doors and windows using Boolean operations
- Working with modifiers to create clean geometry
- Importing or sketching a basic 2D plan
- Extruding and modeling from floor plans
- Creating multi-room or small house layouts
- Using Blender’s material system for realistic surfaces
- Adding materials to walls, flooring, glass, and furniture
- Basic UV mapping concepts
- Adding natural and artificial light sources
- Setting up HDRIs for daylight scenes
- Placing cameras for interior and exterior shots
- Setting render resolution and quality
- Rendering still images of your architectural model
We have always ongoing sessions, and you can join any batch. Just contact us: 055 578 2280.
Check the Contact Us page; it has all our details. We are located in JLT.



