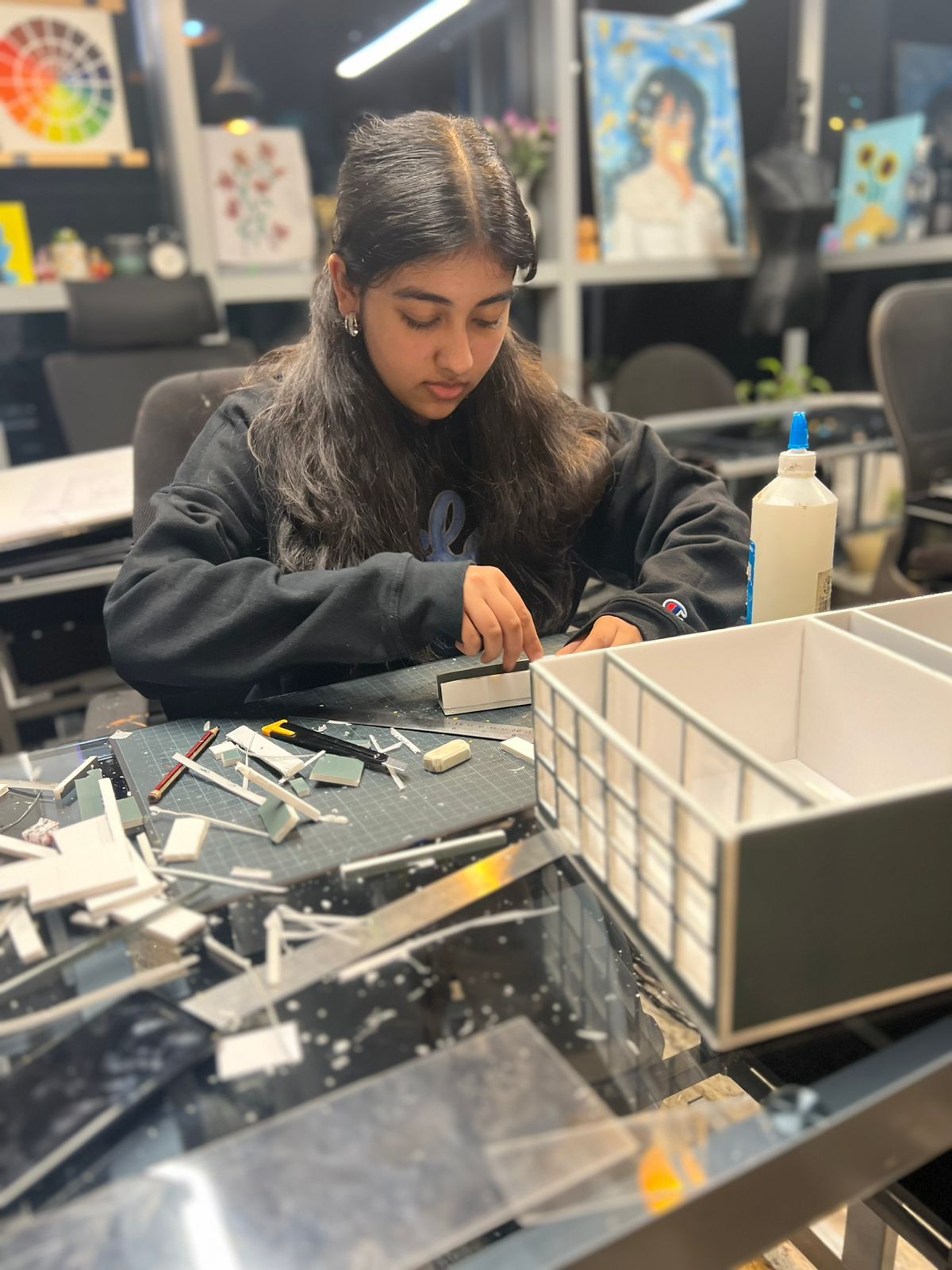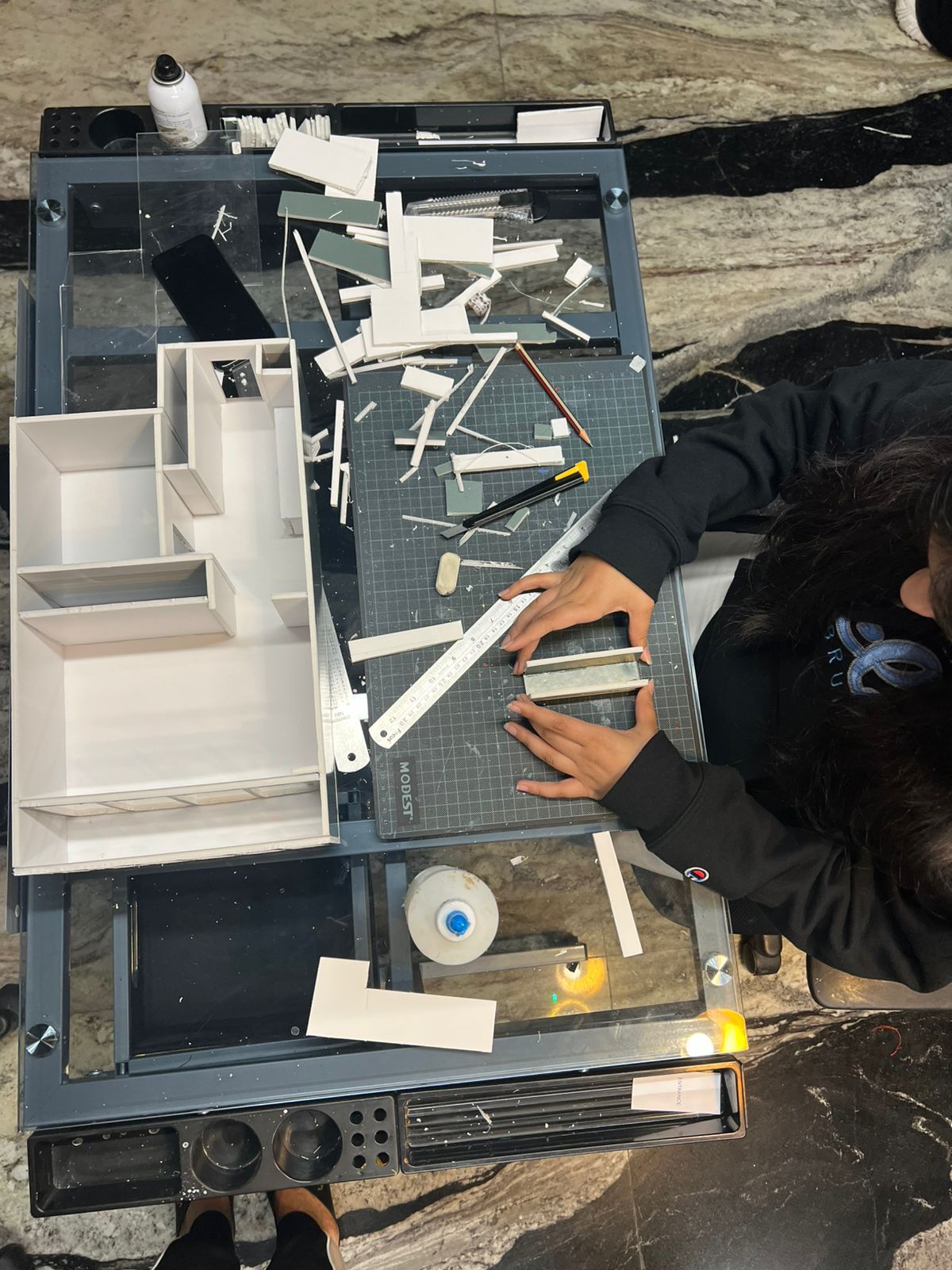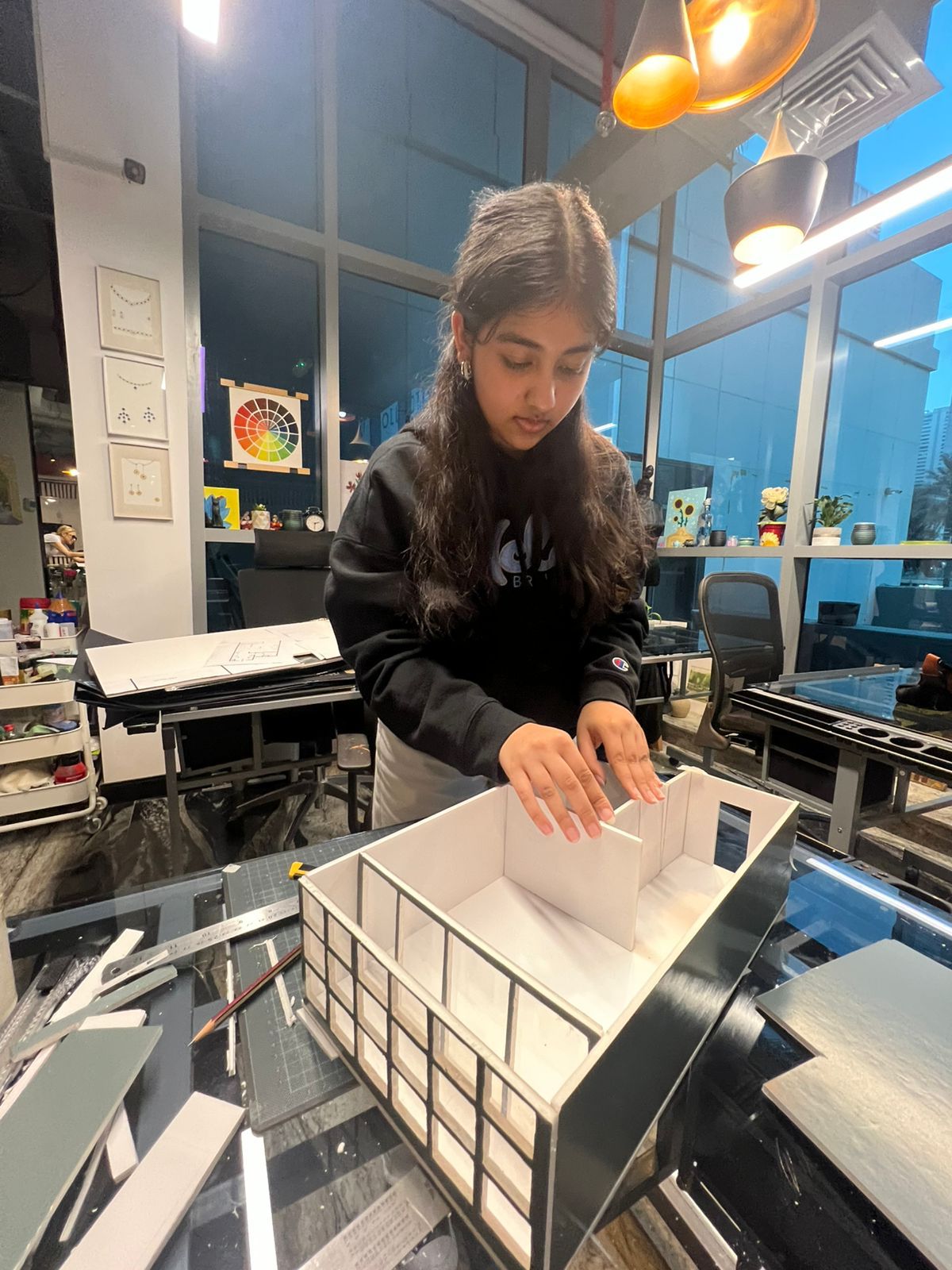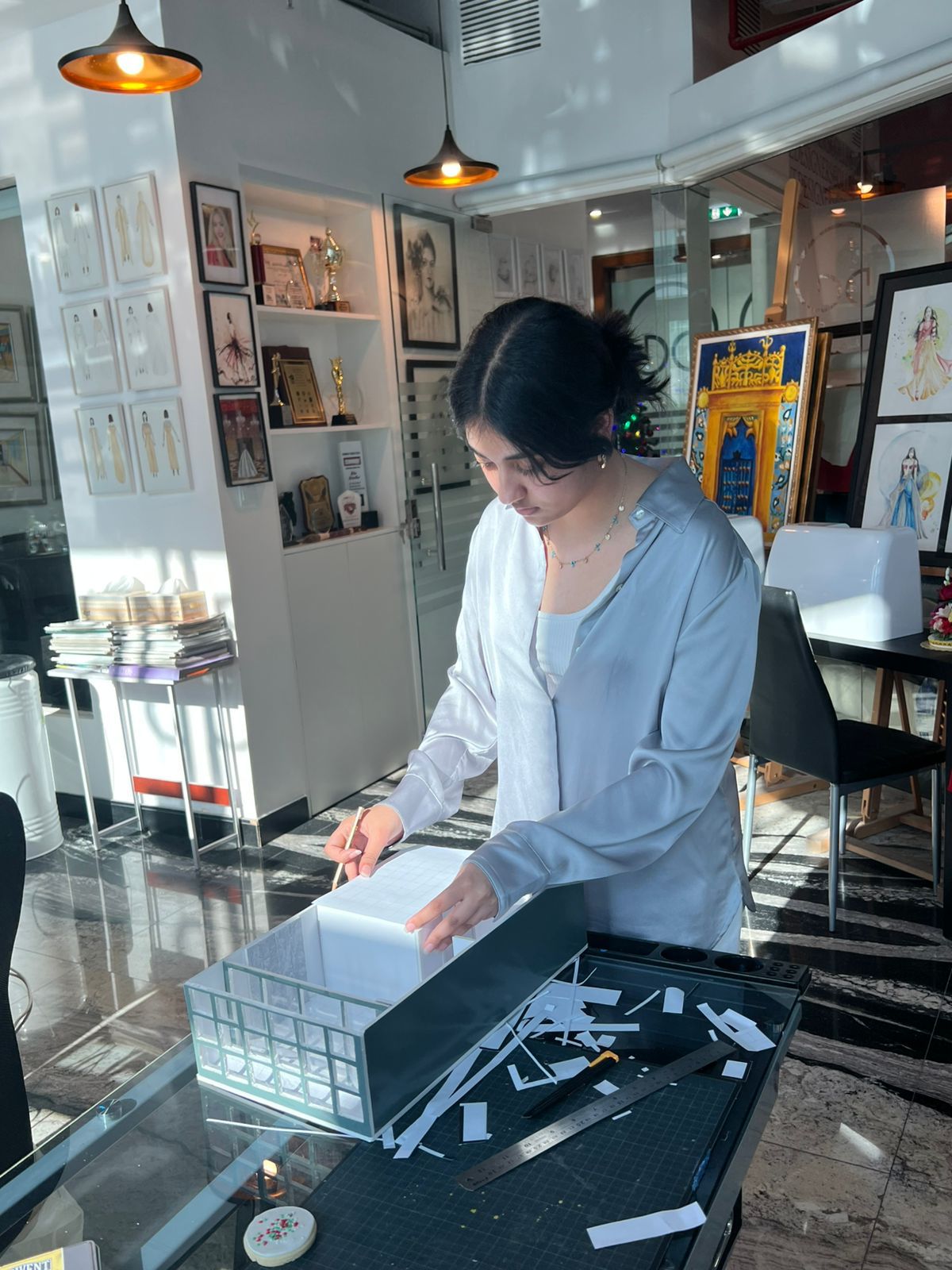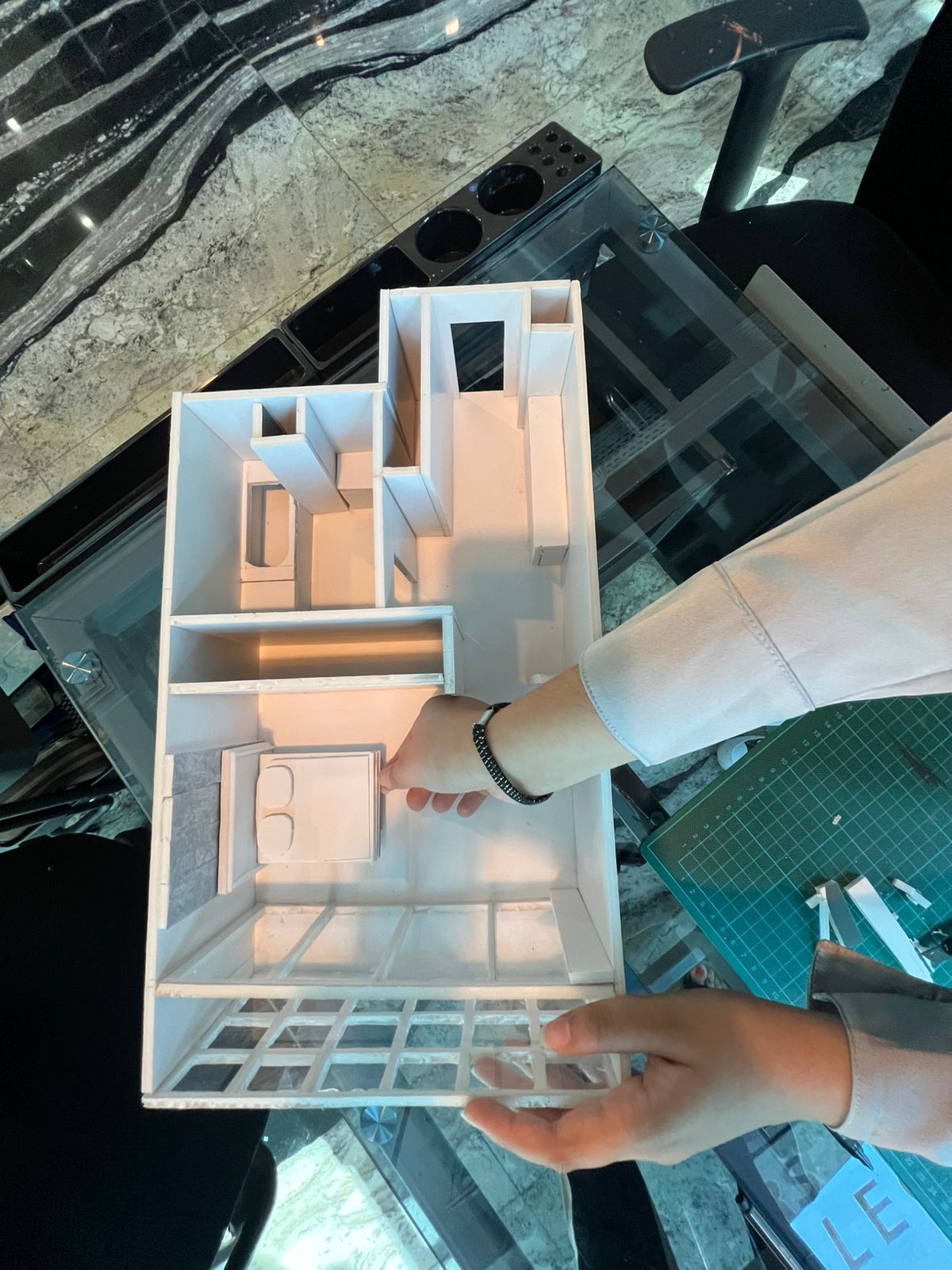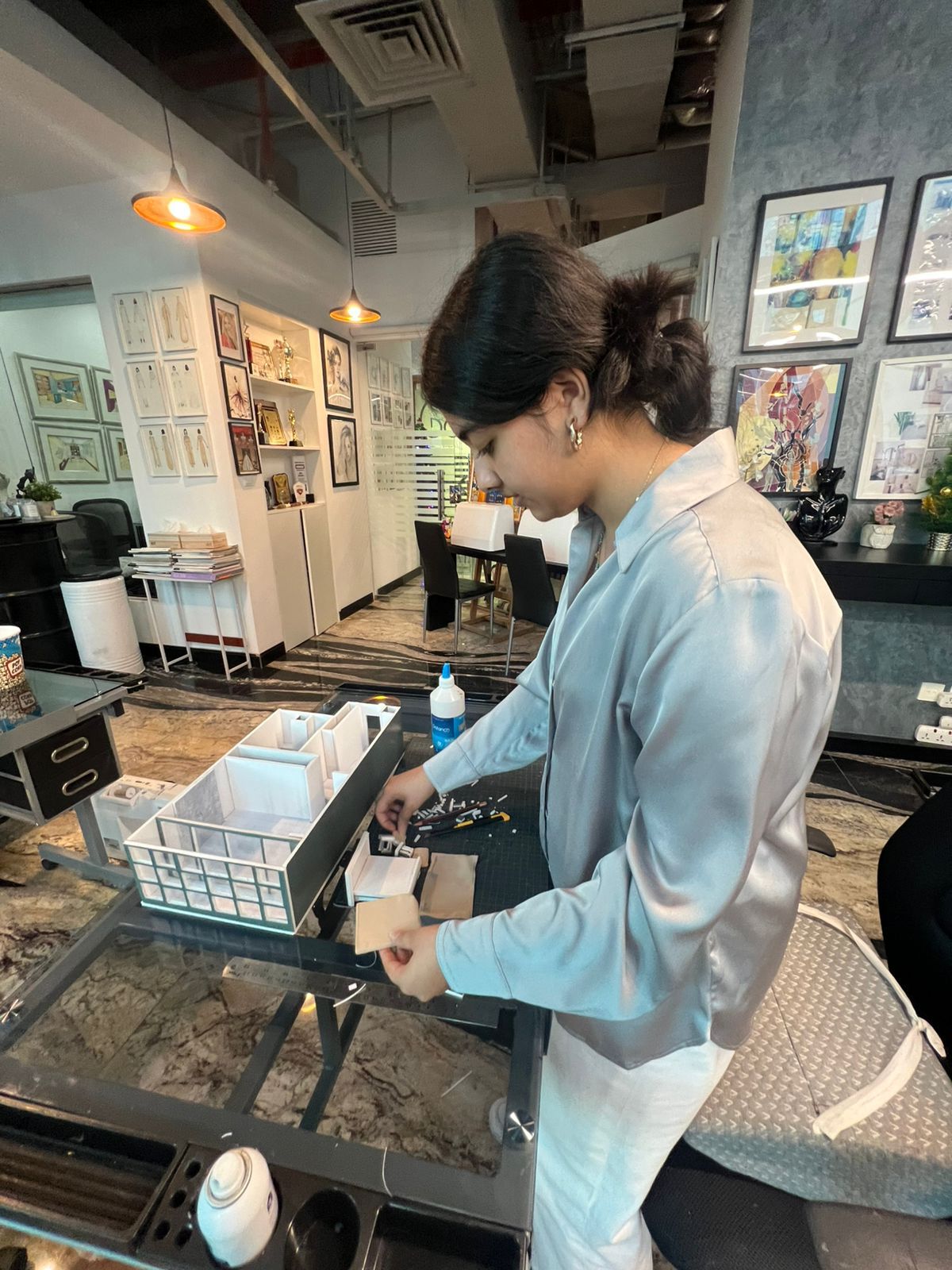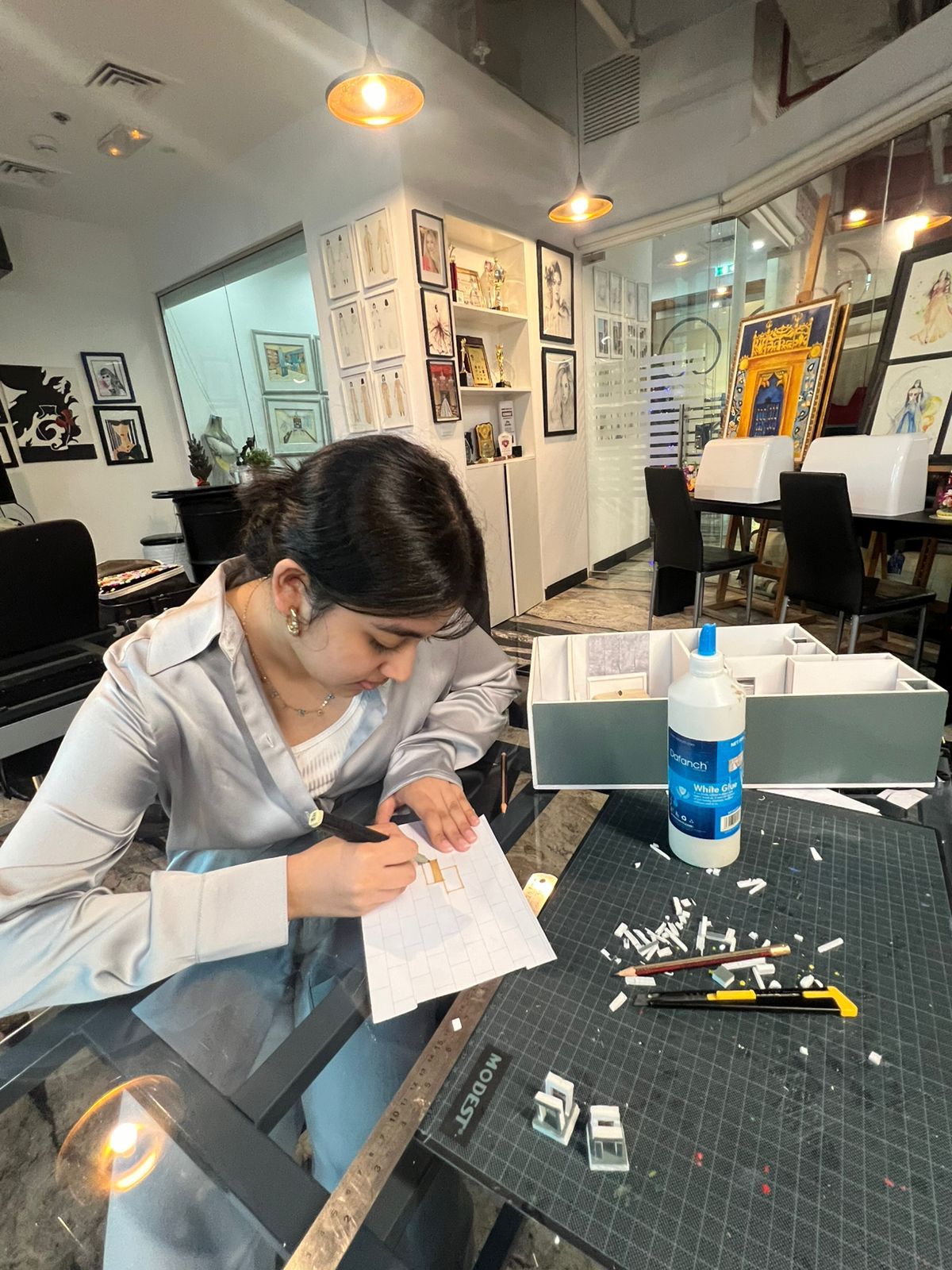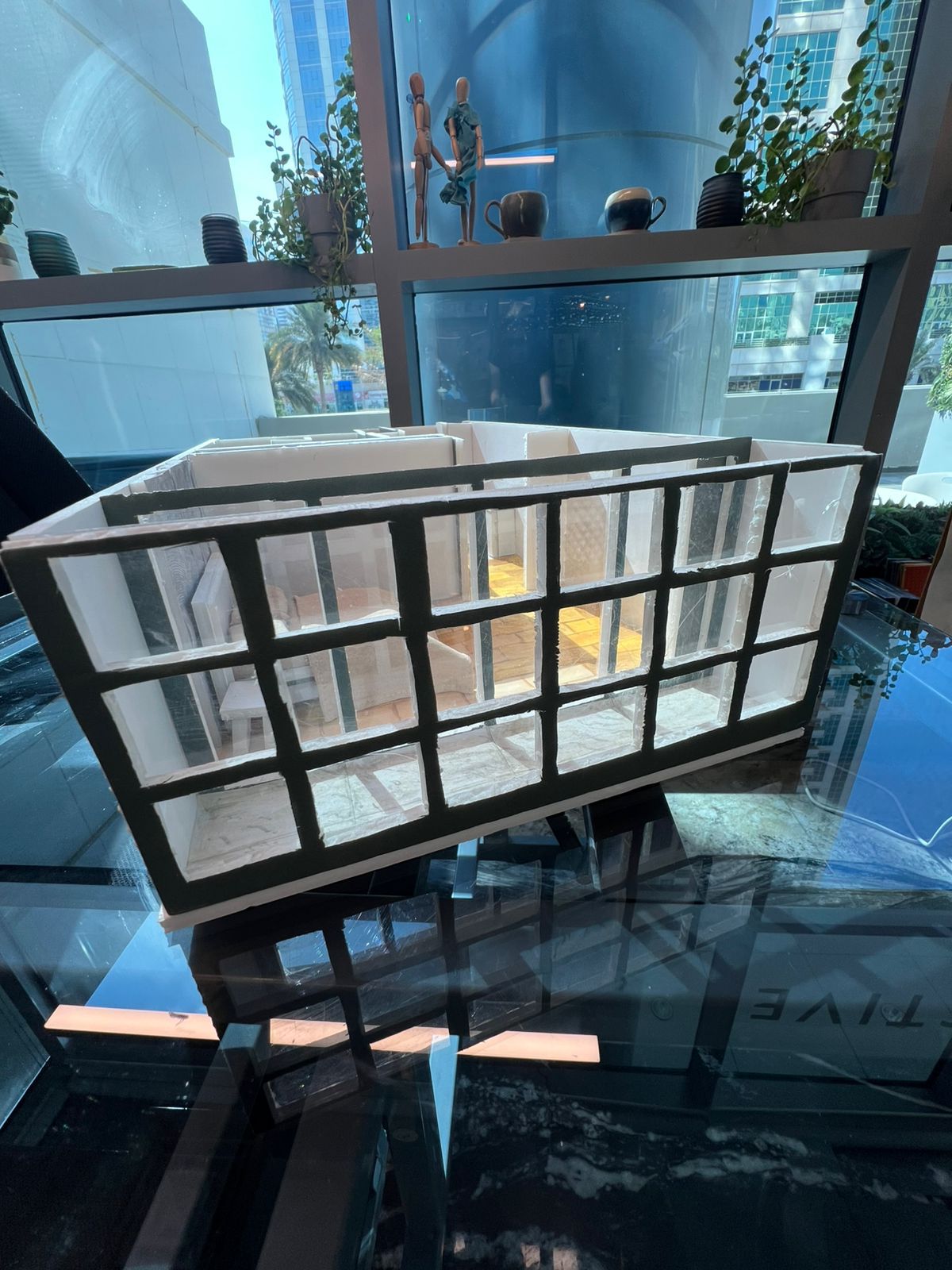Architectural Model Maker
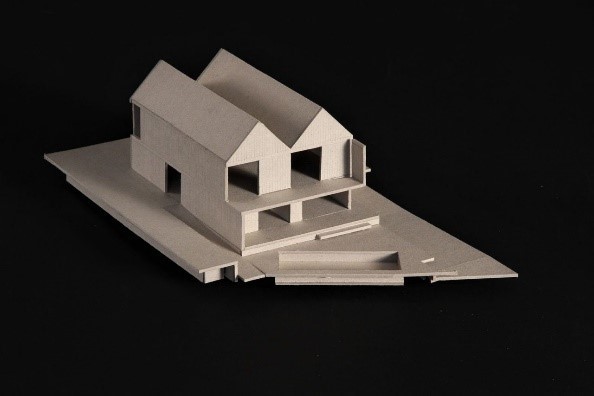
Description
ABOUT THE PROGRAM
- In this course, you will learn the core techniques for building architectural models using hand tool. Different types of models will be introduced and we will explore how models can be used to analyze a site. This course is for any student interested in learning how to build architectural models, including those who wish to strengthen their portfolio in order to apply for further studies in architectural and spatial design.
- Have learned key methods of building architectural models.
- Practiced using various hand tools to build models.
- Be introduced to different types of models and their uses.
- Your Dream House
- Create a simple scale model for your dream house.
- Models OF & Models FOR
- Create and present a 3D digital model of your scale model by using photogrammetry.
- Scale & Context
- Create a simple scale model of the setting of your dream house and make a 360 degree background image.
- Scale & Detail
- Create a simple CAD model for a detail of your dream house and present it with annotations.
- The Whole Picture
- Develop a presentation blog with images.
- Your Model Exhibition
-
- Cardboard in different colors and finishes
- Wood- balsa
- Foam sheets in variety if thickness
- Cork
- Metal
- Carton in different colors
- Landscape
- Acrylic plexiglass sheet
- UHU all purpose adhesive
- Wood strips
- Cutting matt
- Glue Gun
- Olfa 8mm knife
- Scissors
- Flexible steel ruler
- Skinny craft sticks
We have always ongoing sessions, and you can join any batch. Just contact us: 055 578 2280.
Check the Contact Us page; it has all our details. We are located in JLT.




