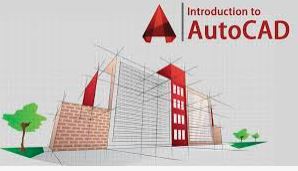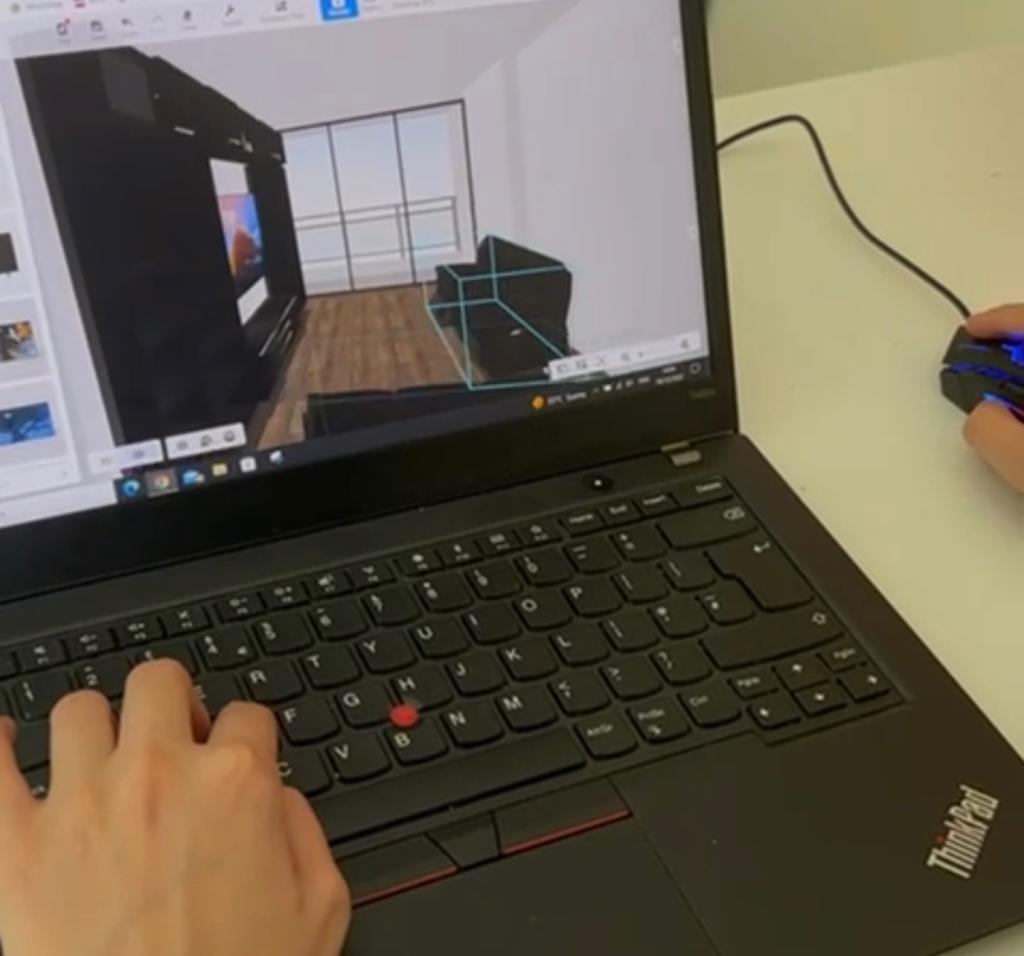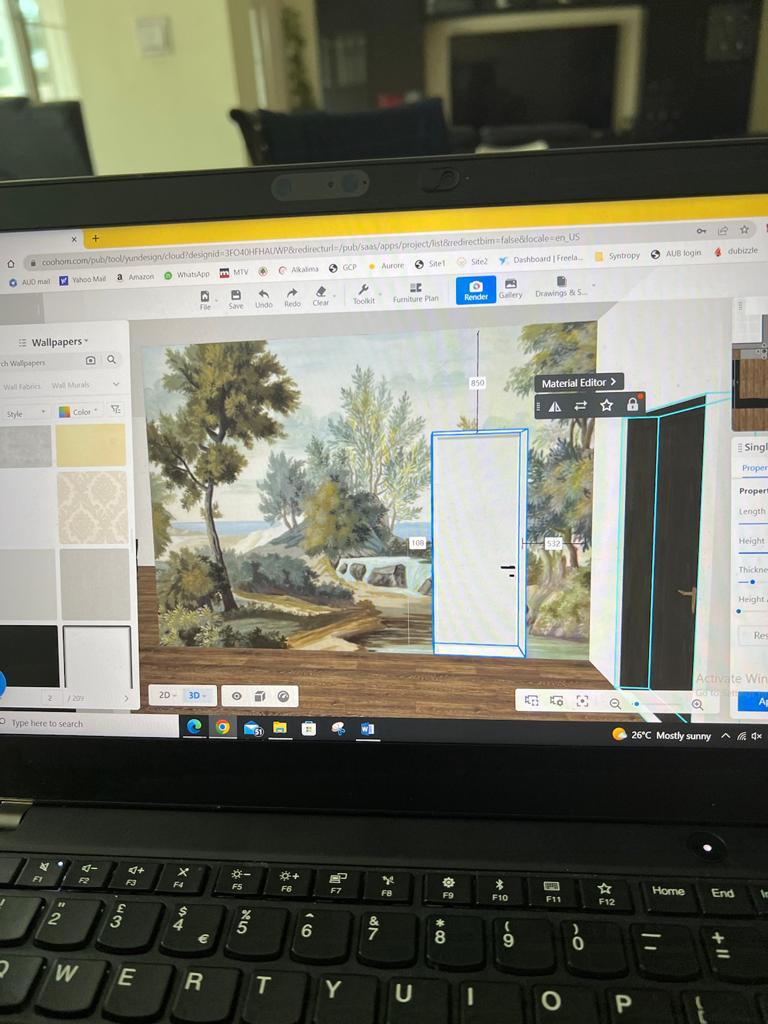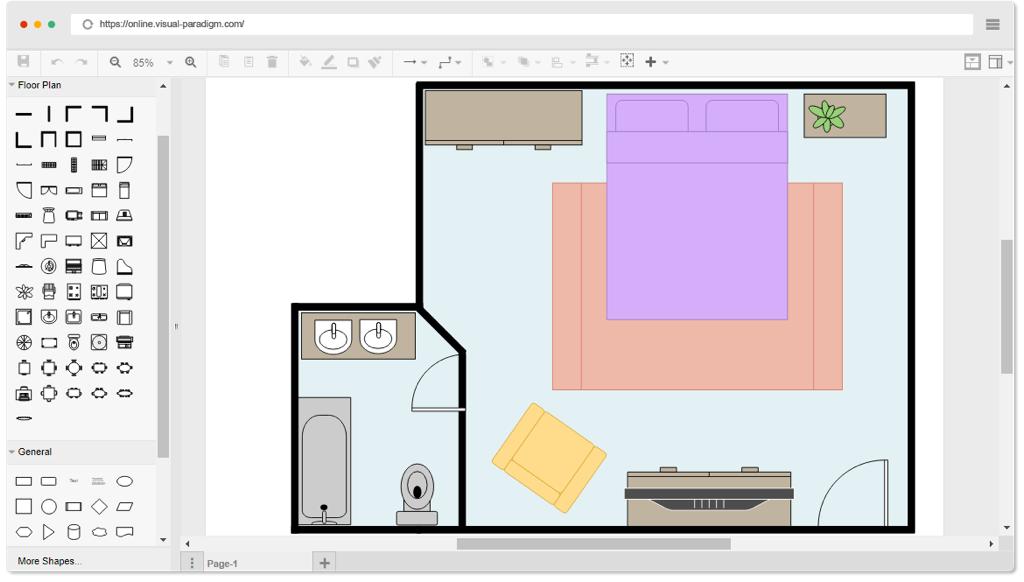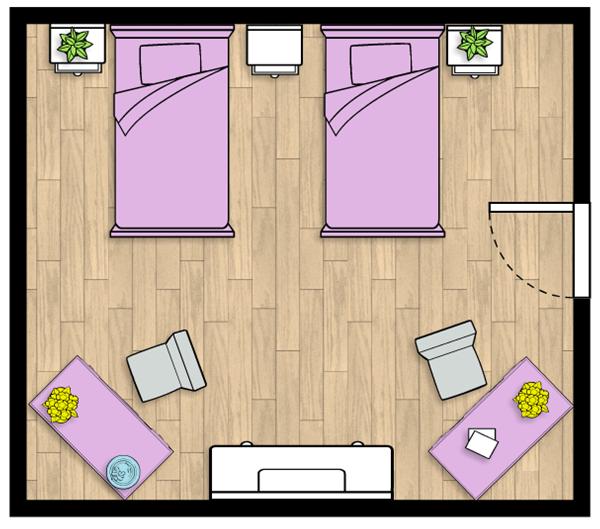AutoCAD Basics for Architecture
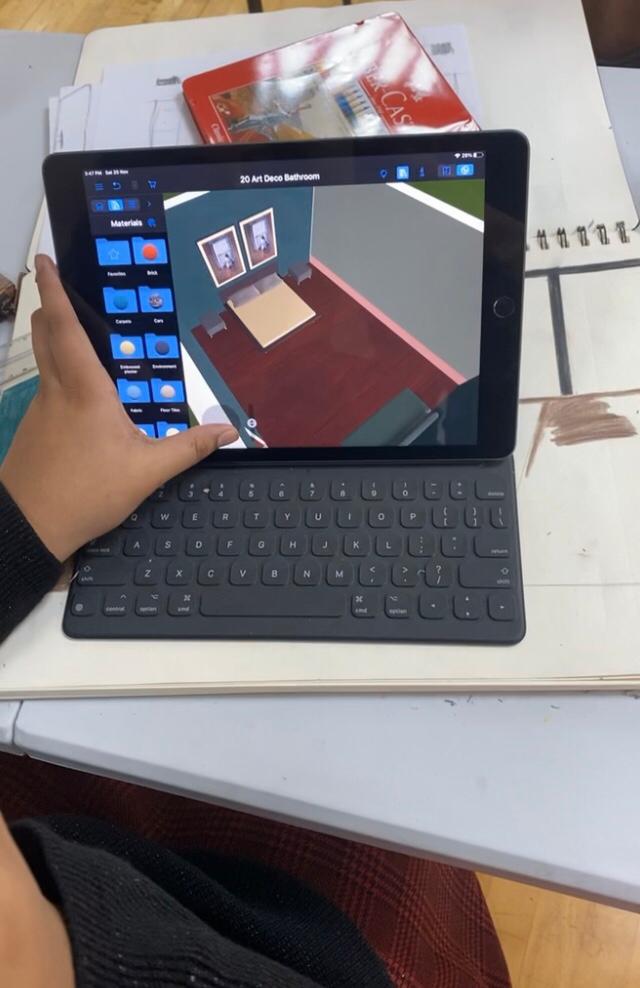
Description
Course Description:
This beginner-friendly course is designed for students and aspiring architects eager to learn the foundational skills of AutoCAD for architectural design. The course introduces the essential tools and techniques used to draft 2D architectural drawings, such as site plans, floor plans, elevations, and sections. Through guided lessons and practical exercises, participants will learn how to set up drawings, apply architectural standards, and prepare professional outputs. By the end of the course, students will have the confidence to create accurate and presentable architectural drawings for academic or professional use.
Course Outline
Module 1: Introduction to AutoCAD for Architecture
-
Exploring AutoCAD’s Interface & Toolsets
-
Navigating the Workspace and Model Space
-
Setting Drawing Units, Limits, and Grids for Architectural Drafting
Module 2: Drafting Basics & Drawing Tools
-
Drawing Lines, Polylines, Arcs, and Circles
-
Understanding Object Snaps, Orthomode, and Polar Tracking
-
Drafting with Precision and Best Practices
Module 3: Constructing 2D Floor Plans
-
Drawing Walls, Openings, Doors, and Windows
-
Layer Management for Architectural Elements
-
Using Line Types and Weights for Clarity
Module 4: Site Plans & Space Planning
-
Creating Site Boundaries, Pathways, and Landscape Features
-
Plotting Room Layouts and Circulation Paths
-
Importing and Placing Title Blocks, Scale Bars, and North Arrows
Module 5: Developing Elevations
-
Drafting Exterior Elevations with Windows, Doors, and Rooflines
-
Adding Material Indicators (Brick, Glass, Concrete, etc.)
-
Organizing Layers for Elevation Drawings
Module 6: Creating Architectural Sections
-
Drawing Vertical Sections through Buildings
-
Showing Interior Finishes
Module 7: Dimensions & Annotations
-
Applying Linear, Aligned, and Angular Dimensions
-
Customizing Text Styles, Labels, and Room Names
-
Adding Levels, Grids, and Material Tags
Module 8: Working with Symbols & Blocks
-
Inserting Architectural Symbols (Furniture, Fixtures, Doors, Windows)
-
Creating and Editing Custom Blocks
-
Building a Block Library for Future Projects
Module 9: Editing & Modifying Tools
-
Using Trim, Extend, Offset, Mirror, Rotate, and Array Commands
-
Grouping and Editing Multiple Objects Efficiently
-
Applying Hatch Patterns for Walls, Floors, and Surfaces
Module 10: Layouts, Scaling & Viewports
-
Understanding Model Space vs. Paper Space
-
Creating Layouts for Architectural Sheets
-
Scaling Drawings Properly in Viewports
Module 11: Preparing Professional Output
-
Setting Up Title Blocks, Legends, and Drawing Notes
-
Applying Plot Styles for Clean Prints
-
Exporting Drawings as PDF and for Plotting
Module 12: Final Architectural Project
-
Creating a Complete Set: Floor Plan, Elevation, and Section
-
Applying All Tools and Standards Learned in the Course
-
Presenting and Submitting a Drawing Package


